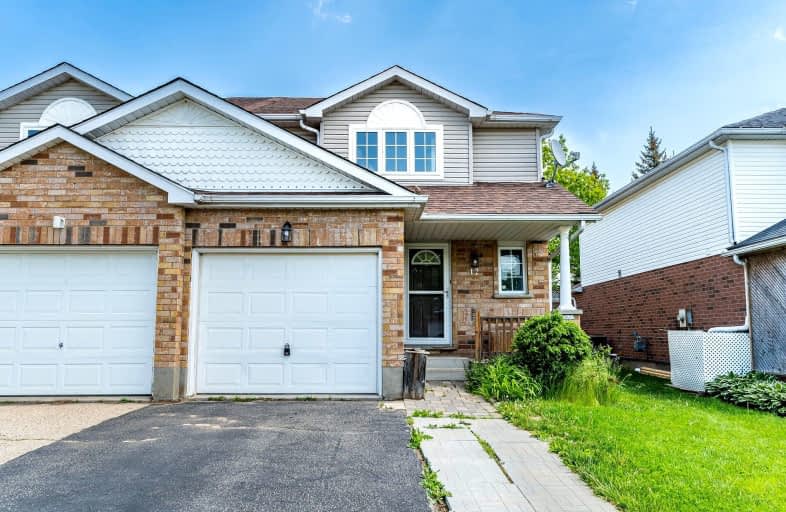Very Walkable
- Most errands can be accomplished on foot.
75
/100
Good Transit
- Some errands can be accomplished by public transportation.
51
/100
Bikeable
- Some errands can be accomplished on bike.
51
/100

Trillium Public School
Elementary: Public
1.06 km
St Paul Catholic Elementary School
Elementary: Catholic
1.53 km
Laurentian Public School
Elementary: Public
0.64 km
Forest Hill Public School
Elementary: Public
1.48 km
Williamsburg Public School
Elementary: Public
1.15 km
W.T. Townshend Public School
Elementary: Public
0.96 km
Forest Heights Collegiate Institute
Secondary: Public
1.78 km
Kitchener Waterloo Collegiate and Vocational School
Secondary: Public
4.74 km
Resurrection Catholic Secondary School
Secondary: Catholic
4.40 km
Huron Heights Secondary School
Secondary: Public
3.93 km
St Mary's High School
Secondary: Catholic
3.20 km
Cameron Heights Collegiate Institute
Secondary: Public
4.13 km
-
Max Becker Common
Max Becker Dr (at Commonwealth St.), Kitchener ON 1.02km -
Lynnvalley Park
Kitchener ON 1.55km -
Meadowlane Park
Kitchener ON 1.56km
-
BMO Bank of Montreal
795 Ottawa St S (at Strasburg Rd), Kitchener ON N2E 0A5 1.85km -
President's Choice Financial Pavilion and ATM
750 Ottawa St S, Kitchener ON N2E 1B6 2.05km -
TD Bank Financial Group
875 Highland Rd W (at Fischer Hallman Rd), Kitchener ON N2N 2Y2 2.22km














