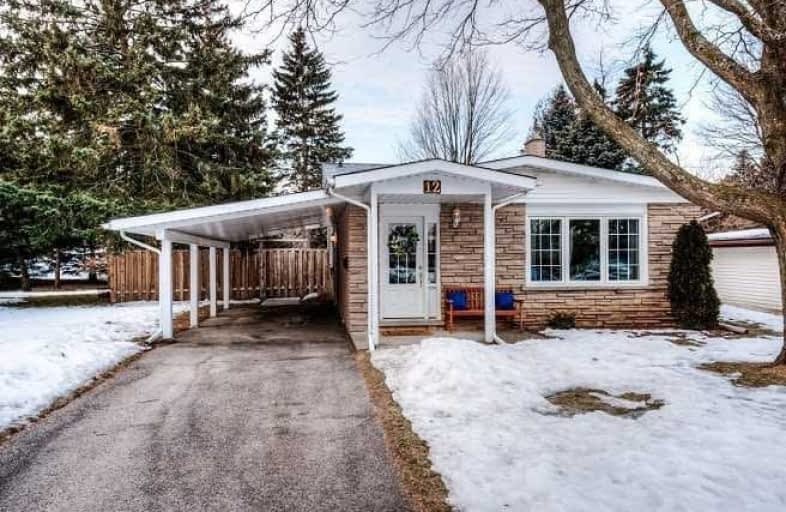
Canadian Martyrs Catholic Elementary School
Elementary: Catholic
1.41 km
St Daniel Catholic Elementary School
Elementary: Catholic
1.01 km
Crestview Public School
Elementary: Public
0.45 km
Stanley Park Public School
Elementary: Public
0.92 km
Lackner Woods Public School
Elementary: Public
1.42 km
Franklin Public School
Elementary: Public
1.18 km
Rosemount - U Turn School
Secondary: Public
2.10 km
ÉSC Père-René-de-Galinée
Secondary: Catholic
5.34 km
Eastwood Collegiate Institute
Secondary: Public
2.37 km
Grand River Collegiate Institute
Secondary: Public
0.68 km
St Mary's High School
Secondary: Catholic
4.44 km
Cameron Heights Collegiate Institute
Secondary: Public
3.73 km








