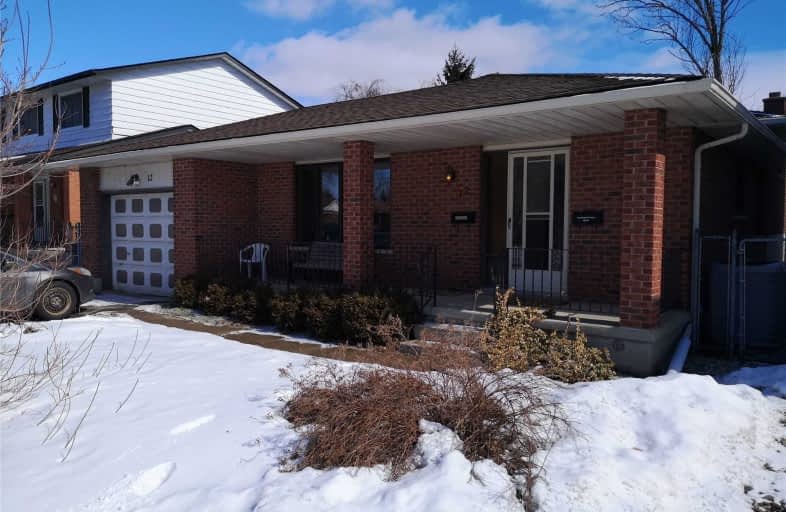
Groh Public School
Elementary: Public
3.31 km
Parkway Public School
Elementary: Public
2.41 km
St Timothy Catholic Elementary School
Elementary: Catholic
2.51 km
Pioneer Park Public School
Elementary: Public
2.96 km
Doon Public School
Elementary: Public
1.18 km
J W Gerth Public School
Elementary: Public
2.70 km
ÉSC Père-René-de-Galinée
Secondary: Catholic
4.13 km
Preston High School
Secondary: Public
3.40 km
Eastwood Collegiate Institute
Secondary: Public
6.80 km
Huron Heights Secondary School
Secondary: Public
4.77 km
Grand River Collegiate Institute
Secondary: Public
7.62 km
St Mary's High School
Secondary: Catholic
5.85 km







