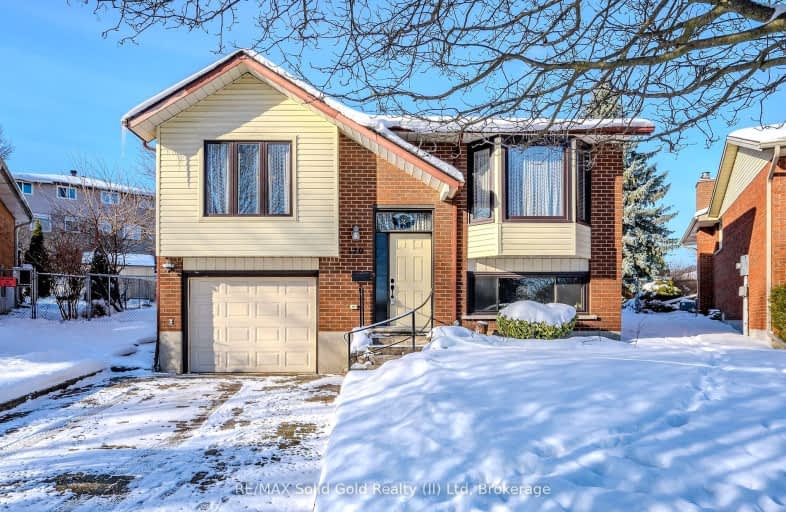Somewhat Walkable
- Some errands can be accomplished on foot.
64
/100
Good Transit
- Some errands can be accomplished by public transportation.
52
/100
Somewhat Bikeable
- Most errands require a car.
46
/100

Trillium Public School
Elementary: Public
0.86 km
Monsignor Haller Catholic Elementary School
Elementary: Catholic
1.19 km
Laurentian Public School
Elementary: Public
0.46 km
Forest Hill Public School
Elementary: Public
1.44 km
Williamsburg Public School
Elementary: Public
1.15 km
W.T. Townshend Public School
Elementary: Public
1.13 km
Forest Heights Collegiate Institute
Secondary: Public
1.90 km
Kitchener Waterloo Collegiate and Vocational School
Secondary: Public
4.71 km
Resurrection Catholic Secondary School
Secondary: Catholic
4.52 km
Huron Heights Secondary School
Secondary: Public
3.77 km
St Mary's High School
Secondary: Catholic
2.98 km
Cameron Heights Collegiate Institute
Secondary: Public
3.99 km
-
Voisin Park
194 Activa Ave (Max Becker Dr.), Kitchener ON 0.99km -
Max Becker Common
Max Becker Dr (at Commonwealth St.), Kitchener ON 0.99km -
Rittenhouse Park
Rittenhouse Rd, Kitchener ON N2E 2T9 1.24km
-
BMO Bank of Montreal
1187 Fischer Hallman Rd, Kitchener ON N2E 4H9 0.8km -
TD Canada Trust Branch and ATM
1187 Fischer Hallman Rd, Kitchener ON N2E 4H9 0.87km -
CIBC
1188 Fischer-Hallman Rd (at Westmount Rd E), Kitchener ON N2E 0B7 0.95km






