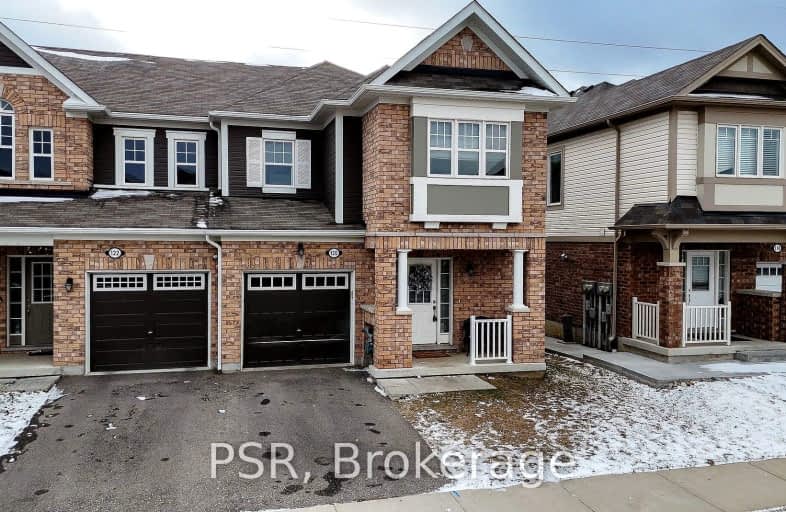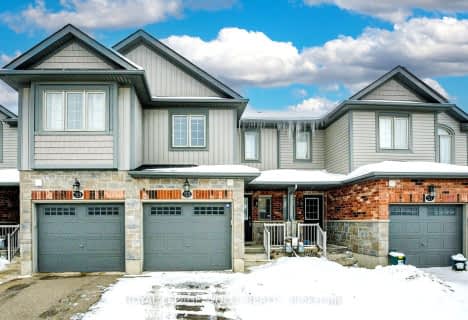Car-Dependent
- Almost all errands require a car.
11
/100
Some Transit
- Most errands require a car.
27
/100
Somewhat Bikeable
- Most errands require a car.
25
/100

Groh Public School
Elementary: Public
0.67 km
St Timothy Catholic Elementary School
Elementary: Catholic
2.22 km
Pioneer Park Public School
Elementary: Public
2.88 km
Brigadoon Public School
Elementary: Public
2.36 km
Doon Public School
Elementary: Public
1.76 km
J W Gerth Public School
Elementary: Public
1.42 km
ÉSC Père-René-de-Galinée
Secondary: Catholic
6.92 km
Preston High School
Secondary: Public
5.60 km
Eastwood Collegiate Institute
Secondary: Public
7.81 km
Huron Heights Secondary School
Secondary: Public
3.80 km
Grand River Collegiate Institute
Secondary: Public
9.39 km
St Mary's High School
Secondary: Catholic
6.07 km
-
Butterfly Park
0.67km -
Pioneer Park
2.92km -
Kuntz Park
300 Lookout Lane, Kitchener ON 3.29km
-
CIBC
2480 Homer Watson Blvd, Kitchener ON N2P 2R5 2.09km -
TD Canada Trust Branch and ATM
123 Pioneer Dr, Kitchener ON N2P 2A3 2.32km -
CoinFlip Bitcoin ATM
4396 King St E, Kitchener ON N2P 2G4 4.76km





