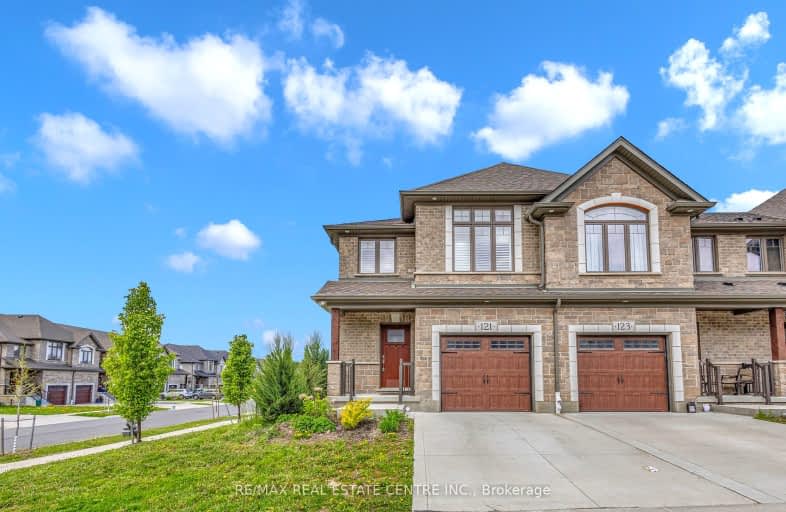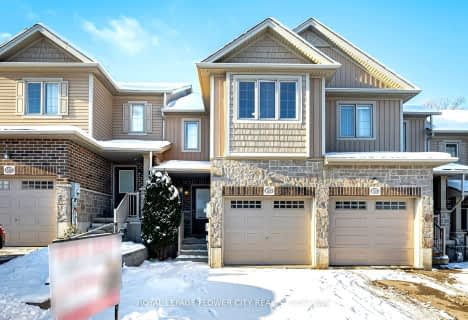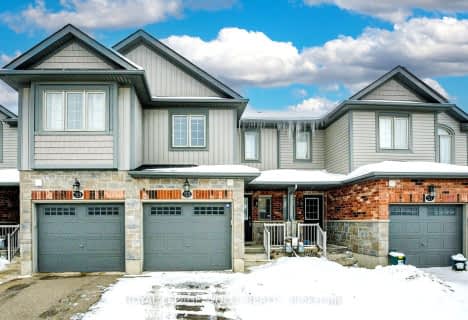Car-Dependent
- Almost all errands require a car.
17
/100
Some Transit
- Most errands require a car.
37
/100
Somewhat Bikeable
- Most errands require a car.
29
/100

Groh Public School
Elementary: Public
1.22 km
St Timothy Catholic Elementary School
Elementary: Catholic
1.01 km
Pioneer Park Public School
Elementary: Public
1.53 km
St Kateri Tekakwitha Catholic Elementary School
Elementary: Catholic
1.30 km
Brigadoon Public School
Elementary: Public
1.03 km
J W Gerth Public School
Elementary: Public
0.27 km
ÉSC Père-René-de-Galinée
Secondary: Catholic
6.68 km
Eastwood Collegiate Institute
Secondary: Public
6.44 km
Huron Heights Secondary School
Secondary: Public
2.34 km
Grand River Collegiate Institute
Secondary: Public
8.24 km
St Mary's High School
Secondary: Catholic
4.58 km
Cameron Heights Collegiate Institute
Secondary: Public
7.55 km
-
Wheatfield Park
Kitchener ON 0.91km -
Marguerite Ormston Trailway
Kitchener ON 1.83km -
Pioneer Park
1.87km
-
TD Canada Trust ATM
123 Pioneer Dr, Kitchener ON N2P 2A3 1.47km -
Scotiabank
601 Doon Village Rd (Millwood Cr), Kitchener ON N2P 1T6 1.71km -
RBC Royal Bank
2430 Homer Watson Blvd, Kitchener ON N2P 2R6 2.42km












