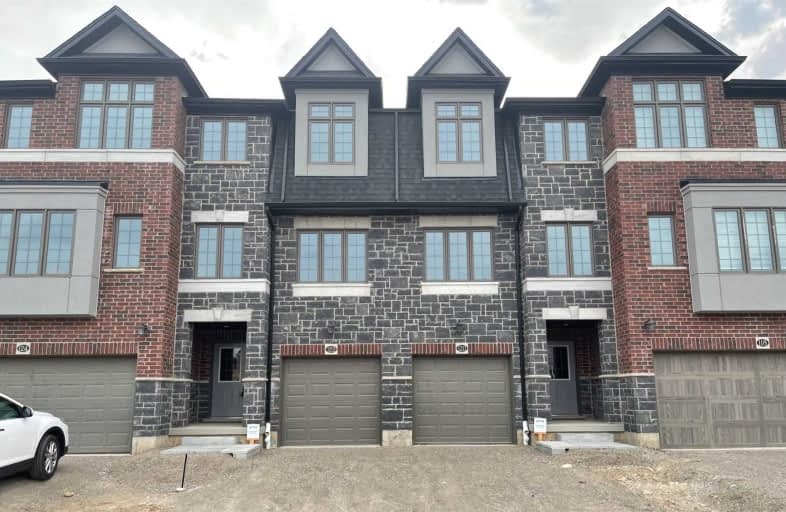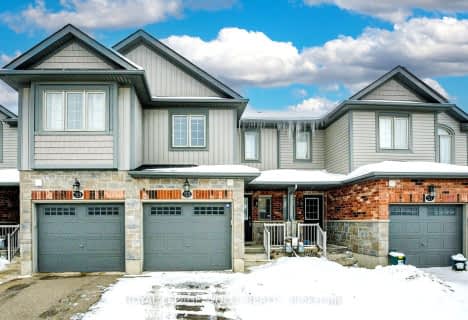
Groh Public School
Elementary: Public
1.63 km
St Timothy Catholic Elementary School
Elementary: Catholic
1.23 km
Pioneer Park Public School
Elementary: Public
1.90 km
St Kateri Tekakwitha Catholic Elementary School
Elementary: Catholic
2.09 km
Doon Public School
Elementary: Public
0.60 km
J W Gerth Public School
Elementary: Public
0.97 km
ÉSC Père-René-de-Galinée
Secondary: Catholic
5.72 km
Preston High School
Secondary: Public
5.03 km
Eastwood Collegiate Institute
Secondary: Public
6.68 km
Huron Heights Secondary School
Secondary: Public
3.37 km
Grand River Collegiate Institute
Secondary: Public
8.10 km
St Mary's High School
Secondary: Catholic
5.16 km





