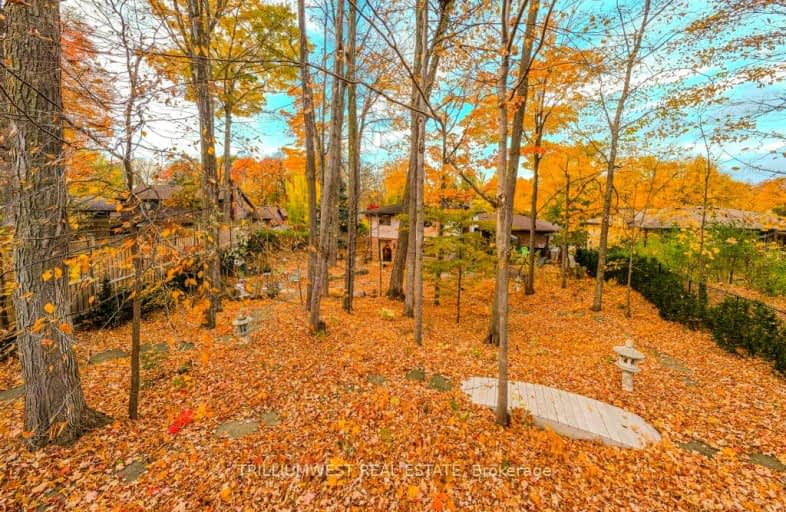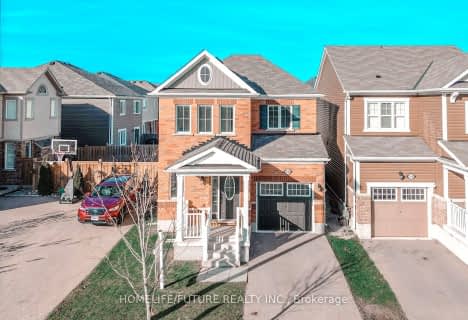Somewhat Walkable
- Some errands can be accomplished on foot.
57
/100
Some Transit
- Most errands require a car.
46
/100
Somewhat Bikeable
- Most errands require a car.
34
/100

Rockway Public School
Elementary: Public
2.14 km
Blessed Sacrament Catholic Elementary School
Elementary: Catholic
1.62 km
Our Lady of Grace Catholic Elementary School
Elementary: Catholic
1.62 km
ÉÉC Cardinal-Léger
Elementary: Catholic
1.55 km
Country Hills Public School
Elementary: Public
0.69 km
Wilson Avenue Public School
Elementary: Public
2.02 km
Rosemount - U Turn School
Secondary: Public
5.83 km
Eastwood Collegiate Institute
Secondary: Public
3.31 km
Huron Heights Secondary School
Secondary: Public
1.71 km
Grand River Collegiate Institute
Secondary: Public
5.68 km
St Mary's High School
Secondary: Catholic
1.15 km
Cameron Heights Collegiate Institute
Secondary: Public
4.14 km
-
Vanier Park Splash Pad
Kitchener ON 1.72km -
McLennan Park
902 Ottawa St S (Strasburg Rd.), Kitchener ON N2E 1T4 1.99km -
Love Laugh Play
451 Mill St, Kitchener ON 2.73km
-
Scotiabank
601 Doon Village Rd (Millwood Cr), Kitchener ON N2P 1T6 1.84km -
BMO Bank of Montreal
795 Ottawa St S (at Strasburg Rd), Kitchener ON N2E 0A5 2.45km -
Yncu
2960 Kingsway Dr, Kitchener ON N2C 1X1 2.54km














