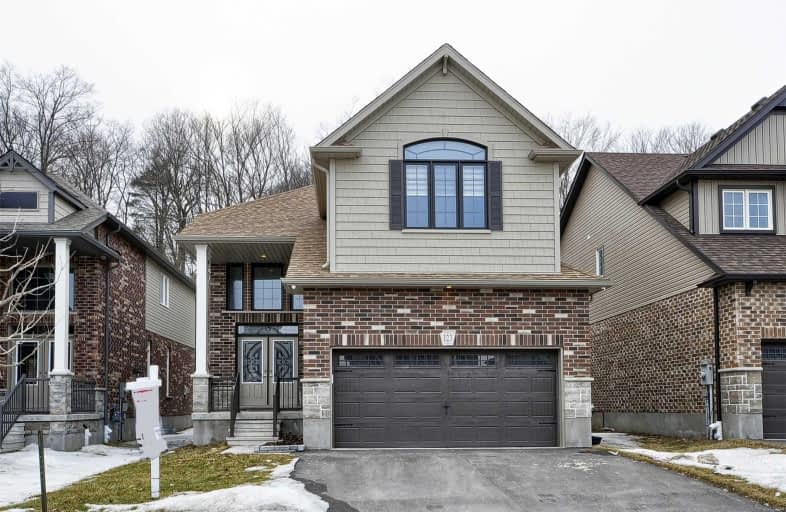Sold on May 30, 2019
Note: Property is not currently for sale or for rent.

-
Type: Detached
-
Style: 2-Storey
-
Lot Size: 39.97 x 109.58 Feet
-
Age: No Data
-
Taxes: $5,572 per year
-
Days on Site: 70 Days
-
Added: Sep 07, 2019 (2 months on market)
-
Updated:
-
Last Checked: 3 months ago
-
MLS®#: X4390772
-
Listed By: Non-treb board office, brokerage
Welcome To This Beautiful Family Home Built In 2017, Located On Family Friendly Neighborhood. Close To All Amenities, 401 Hwy, Green Space, Fully Upgraded Finished To Bottom, 9 Ft Ceiling, Custom Kitchen With Granite, Living With Custom Fireplace & Surround System, Dining, Laundry On Main, M/Bed With Ensuite, 3 More Big Size Bedroom With Main Bath, Basement Has A Separate Entrance & Rough In Bath, Double Garage, 2 Car Parking Driveway, Do Not Miss This!!
Extras
Interboard Listing: Kitchener Waterloo Association Of Realtors**All Light Fixtures, Ss Appls, Fridge, Gas Stove, Dishwasher, Microwave, Washer & Dryer, Reverse Osmosis, Water Softener Sump Pump Central Ac, B/I Speakers, Cameras And More
Property Details
Facts for 123 Elmbank Trail, Kitchener
Status
Days on Market: 70
Last Status: Sold
Sold Date: May 30, 2019
Closed Date: Jun 28, 2019
Expiry Date: Aug 31, 2019
Sold Price: $760,000
Unavailable Date: May 30, 2019
Input Date: Mar 22, 2019
Property
Status: Sale
Property Type: Detached
Style: 2-Storey
Area: Kitchener
Availability Date: Tbd
Assessment Amount: $512,000
Assessment Year: 2016
Inside
Bedrooms: 4
Bathrooms: 3
Kitchens: 1
Rooms: 8
Den/Family Room: No
Air Conditioning: Central Air
Fireplace: Yes
Laundry Level: Main
Central Vacuum: Y
Washrooms: 3
Utilities
Electricity: Yes
Gas: Yes
Cable: Yes
Telephone: Yes
Building
Basement: Unfinished
Heat Type: Forced Air
Heat Source: Gas
Exterior: Brick
Exterior: Vinyl Siding
Elevator: N
UFFI: No
Energy Certificate: N
Green Verification Status: N
Water Supply: Municipal
Special Designation: Unknown
Parking
Driveway: Pvt Double
Garage Spaces: 2
Garage Type: Attached
Covered Parking Spaces: 2
Total Parking Spaces: 4
Fees
Tax Year: 2019
Tax Legal Description: Part Of Lot 38, Plan 58M570, Designated As Part 26
Taxes: $5,572
Highlights
Feature: Grnbelt/Cons
Feature: Hospital
Feature: Library
Feature: Park
Feature: School
Land
Cross Street: Elmbank Tr/South Cre
Municipality District: Kitchener
Fronting On: East
Pool: None
Sewer: Sewers
Lot Depth: 109.58 Feet
Lot Frontage: 39.97 Feet
Acres: < .50
Zoning: Residential
Waterfront: None
Additional Media
- Virtual Tour: https://fusion.realtourvision.com/idx/989151
Rooms
Room details for 123 Elmbank Trail, Kitchener
| Type | Dimensions | Description |
|---|---|---|
| Living Main | 3.89 x 7.75 | Gas Fireplace, Hardwood Floor, Pot Lights |
| Dining Main | 3.66 x 4.42 | |
| Kitchen Main | 3.66 x 3.28 | Granite Counter, Stainless Steel Appl |
| Bathroom Main | - | 2 Pc Bath |
| Laundry Main | - | Access To Garage |
| Master 2nd | 3.89 x 4.88 | Ensuite Bath, W/I Closet |
| Bathroom 2nd | - | 5 Pc Ensuite, Separate Shower |
| Br 2nd | 3.07 x 3.28 | Closet |
| Bathroom 2nd | - | 4 Pc Bath |
| Br 2nd | 4.42 x 3.28 | Closet |
| Br 2nd | 5.26 x 4.27 | Closet |
| XXXXXXXX | XXX XX, XXXX |
XXXX XXX XXXX |
$XXX,XXX |
| XXX XX, XXXX |
XXXXXX XXX XXXX |
$XXX,XXX | |
| XXXXXXXX | XXX XX, XXXX |
XXXXXXX XXX XXXX |
|
| XXX XX, XXXX |
XXXXXX XXX XXXX |
$XXX,XXX |
| XXXXXXXX XXXX | XXX XX, XXXX | $760,000 XXX XXXX |
| XXXXXXXX XXXXXX | XXX XX, XXXX | $774,900 XXX XXXX |
| XXXXXXXX XXXXXXX | XXX XX, XXXX | XXX XXXX |
| XXXXXXXX XXXXXX | XXX XX, XXXX | $829,900 XXX XXXX |

Groh Public School
Elementary: PublicSt Timothy Catholic Elementary School
Elementary: CatholicPioneer Park Public School
Elementary: PublicSt Kateri Tekakwitha Catholic Elementary School
Elementary: CatholicBrigadoon Public School
Elementary: PublicJ W Gerth Public School
Elementary: PublicÉSC Père-René-de-Galinée
Secondary: CatholicPreston High School
Secondary: PublicEastwood Collegiate Institute
Secondary: PublicHuron Heights Secondary School
Secondary: PublicSt Mary's High School
Secondary: CatholicCameron Heights Collegiate Institute
Secondary: Public- 4 bath
- 4 bed
- 2500 sqft
204 Cranbrook Street, Kitchener, Ontario • N2P 0B5 • Kitchener



