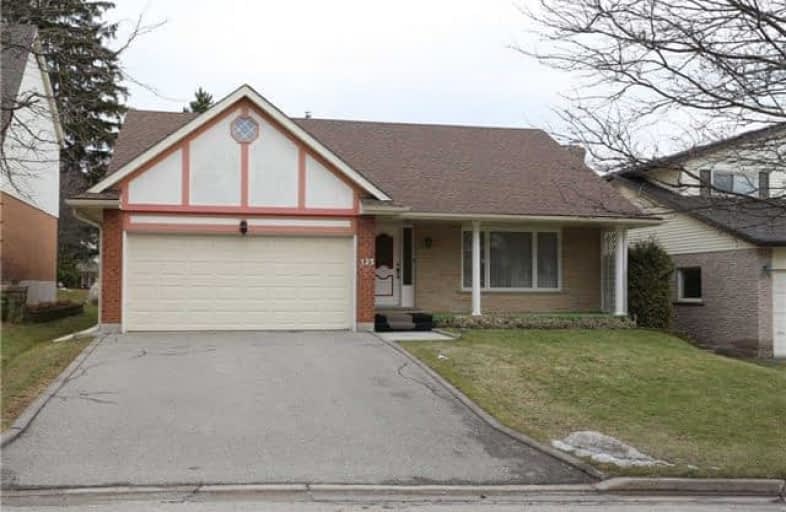
3D Walkthrough

Chicopee Hills Public School
Elementary: Public
2.42 km
St Aloysius Catholic Elementary School
Elementary: Catholic
2.19 km
Howard Robertson Public School
Elementary: Public
1.12 km
Wilson Avenue Public School
Elementary: Public
2.80 km
Lackner Woods Public School
Elementary: Public
3.22 km
Saint John Paul II Catholic Elementary School
Elementary: Catholic
2.91 km
Rosemount - U Turn School
Secondary: Public
5.34 km
ÉSC Père-René-de-Galinée
Secondary: Catholic
3.00 km
Eastwood Collegiate Institute
Secondary: Public
3.86 km
Huron Heights Secondary School
Secondary: Public
5.00 km
Grand River Collegiate Institute
Secondary: Public
4.06 km
St Mary's High School
Secondary: Catholic
4.13 km




