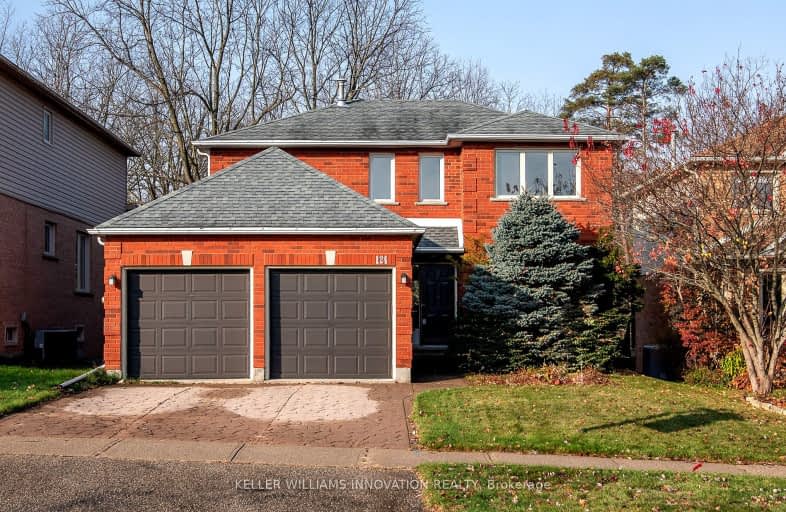Car-Dependent
- Most errands require a car.
35
/100
Some Transit
- Most errands require a car.
38
/100
Somewhat Bikeable
- Most errands require a car.
46
/100

St Teresa Catholic Elementary School
Elementary: Catholic
1.22 km
Prueter Public School
Elementary: Public
1.15 km
St Agnes Catholic Elementary School
Elementary: Catholic
1.10 km
Lincoln Heights Public School
Elementary: Public
1.52 km
Bridgeport Public School
Elementary: Public
0.58 km
St Matthew Catholic Elementary School
Elementary: Catholic
1.89 km
Rosemount - U Turn School
Secondary: Public
3.16 km
St David Catholic Secondary School
Secondary: Catholic
3.21 km
Kitchener Waterloo Collegiate and Vocational School
Secondary: Public
2.99 km
Bluevale Collegiate Institute
Secondary: Public
0.93 km
Waterloo Collegiate Institute
Secondary: Public
3.25 km
Cameron Heights Collegiate Institute
Secondary: Public
3.81 km
-
Breithaupt Park
Margaret Ave, Kitchener ON 1.07km -
Hillside Park
Waterloo ON 1.6km -
Woodside Natural Historic Park
220 Spring Valley Rd, Kitchener ON N2H 4X6 1.87km
-
BMO Bank of Montreal
425 University Ave E, Waterloo ON N2K 4C9 1.2km -
CIBC
315 Lincoln Rd (at University Ave E.), Waterloo ON N2J 4H7 1.41km -
TD Bank Financial Group
68 University Ave E (at Weber St), Waterloo ON N2J 2V8 2.49km














