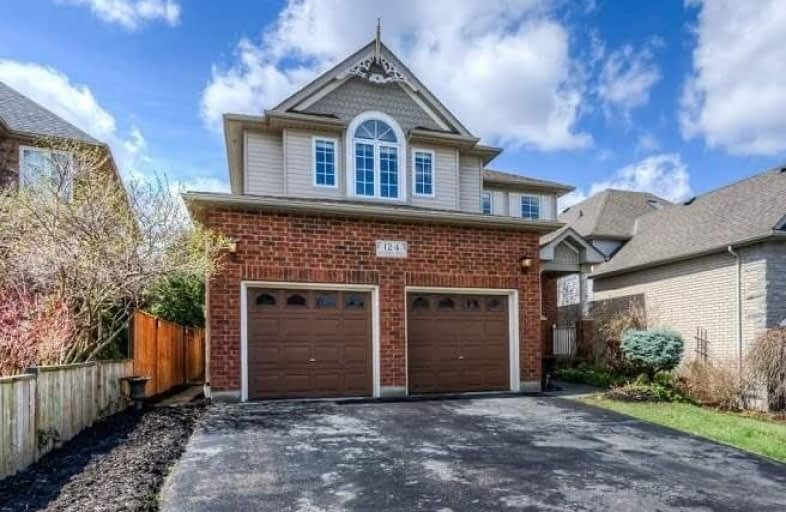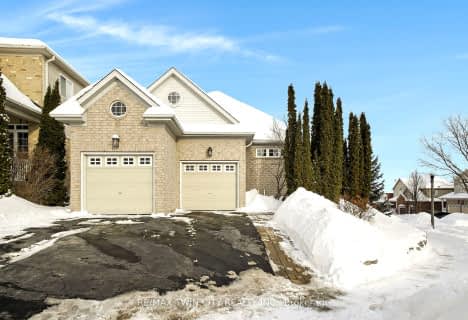
Groh Public School
Elementary: Public
1.49 km
St Timothy Catholic Elementary School
Elementary: Catholic
1.56 km
Pioneer Park Public School
Elementary: Public
2.24 km
St Kateri Tekakwitha Catholic Elementary School
Elementary: Catholic
2.38 km
Doon Public School
Elementary: Public
0.70 km
J W Gerth Public School
Elementary: Public
1.14 km
ÉSC Père-René-de-Galinée
Secondary: Catholic
5.88 km
Preston High School
Secondary: Public
4.93 km
Eastwood Collegiate Institute
Secondary: Public
7.04 km
Huron Heights Secondary School
Secondary: Public
3.63 km
Grand River Collegiate Institute
Secondary: Public
8.44 km
St Mary's High School
Secondary: Catholic
5.50 km







