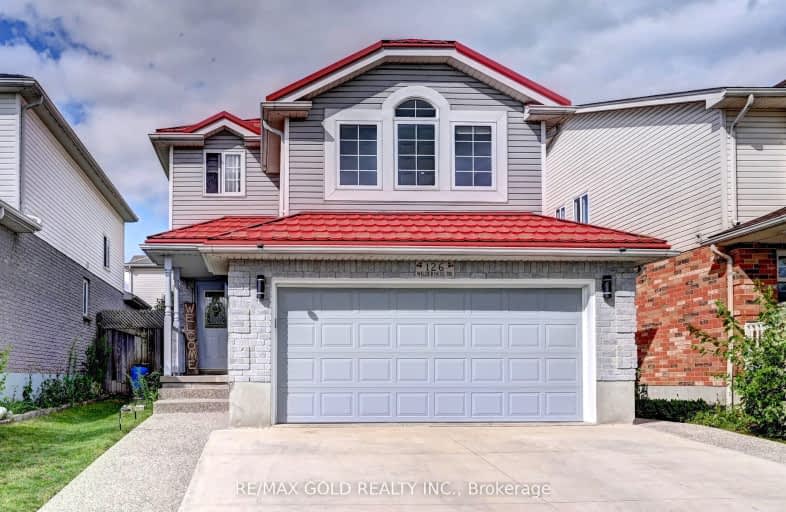Car-Dependent
- Most errands require a car.
45
/100
Some Transit
- Most errands require a car.
46
/100
Bikeable
- Some errands can be accomplished on bike.
54
/100

Meadowlane Public School
Elementary: Public
1.34 km
St Paul Catholic Elementary School
Elementary: Catholic
1.59 km
Laurentian Public School
Elementary: Public
1.15 km
Forest Hill Public School
Elementary: Public
1.80 km
Williamsburg Public School
Elementary: Public
1.20 km
W.T. Townshend Public School
Elementary: Public
0.54 km
Forest Heights Collegiate Institute
Secondary: Public
1.71 km
Kitchener Waterloo Collegiate and Vocational School
Secondary: Public
4.96 km
Resurrection Catholic Secondary School
Secondary: Catholic
4.23 km
Huron Heights Secondary School
Secondary: Public
4.26 km
St Mary's High School
Secondary: Catholic
3.71 km
Cameron Heights Collegiate Institute
Secondary: Public
4.56 km














