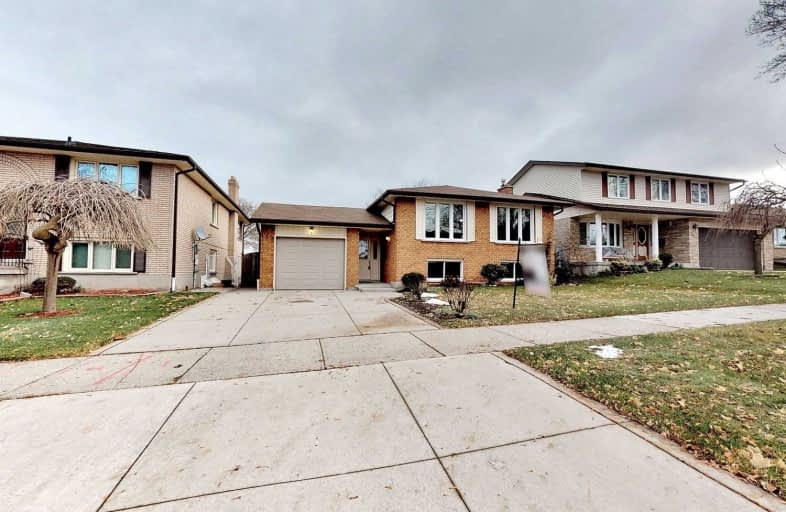
Alpine Public School
Elementary: Public
1.28 km
Blessed Sacrament Catholic Elementary School
Elementary: Catholic
0.29 km
Our Lady of Grace Catholic Elementary School
Elementary: Catholic
1.31 km
ÉÉC Cardinal-Léger
Elementary: Catholic
0.21 km
Country Hills Public School
Elementary: Public
1.00 km
Glencairn Public School
Elementary: Public
0.96 km
Forest Heights Collegiate Institute
Secondary: Public
3.87 km
Kitchener Waterloo Collegiate and Vocational School
Secondary: Public
5.74 km
Eastwood Collegiate Institute
Secondary: Public
3.81 km
Huron Heights Secondary School
Secondary: Public
1.88 km
St Mary's High School
Secondary: Catholic
1.51 km
Cameron Heights Collegiate Institute
Secondary: Public
4.06 km








