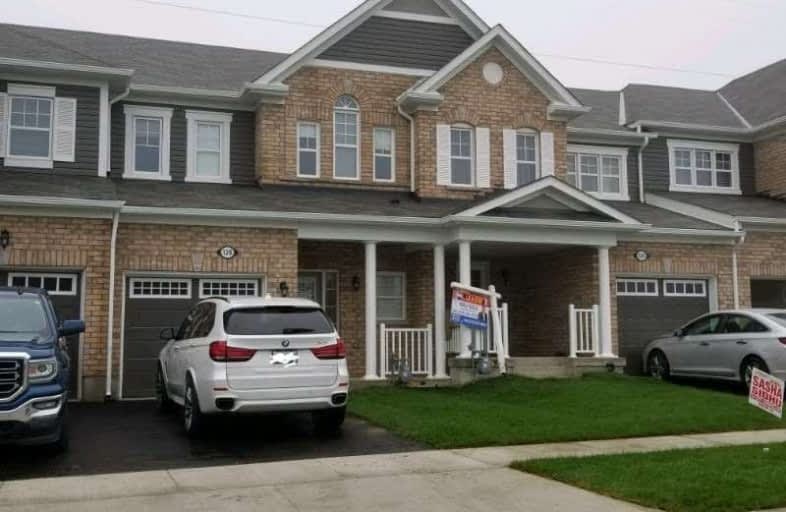Sold on Aug 31, 2020
Note: Property is not currently for sale or for rent.

-
Type: Att/Row/Twnhouse
-
Style: 2-Storey
-
Lot Size: 21.36 x 114.8 Feet
-
Age: 0-5 years
-
Taxes: $3,600 per year
-
Days on Site: 10 Days
-
Added: Aug 21, 2020 (1 week on market)
-
Updated:
-
Last Checked: 3 months ago
-
MLS®#: X4881526
-
Listed By: Royal lepage signature realty, brokerage
Beautifully Upgraded Freehold Townhouse In Topper Woods Community. No Condo/Maintenance Fee. Pot Lights Thru-Out Kitchen And Great Room. Chef Kitchen With Huge Centre Island. Spacious Open Concept With Walk-Out Basement. Close To All Amenities, Hwy 401, Conestoga College.
Extras
All Existing Elfs, S/S Stove, Fridge, Otr Microwave, B/I Dishwasher, Washer & Dryer. Hwt Rental.
Property Details
Facts for 128 Watermill Street, Kitchener
Status
Days on Market: 10
Last Status: Sold
Sold Date: Aug 31, 2020
Closed Date: Sep 30, 2020
Expiry Date: Nov 16, 2020
Sold Price: $579,000
Unavailable Date: Aug 31, 2020
Input Date: Aug 21, 2020
Prior LSC: Listing with no contract changes
Property
Status: Sale
Property Type: Att/Row/Twnhouse
Style: 2-Storey
Age: 0-5
Area: Kitchener
Availability Date: Tba
Inside
Bedrooms: 3
Bathrooms: 3
Kitchens: 1
Rooms: 6
Den/Family Room: Yes
Air Conditioning: Central Air
Fireplace: No
Laundry Level: Lower
Central Vacuum: N
Washrooms: 3
Utilities
Electricity: Yes
Gas: Yes
Cable: Available
Telephone: Available
Building
Basement: Unfinished
Basement 2: W/O
Heat Type: Forced Air
Heat Source: Gas
Exterior: Brick
Elevator: N
UFFI: No
Water Supply: Municipal
Special Designation: Unknown
Retirement: N
Parking
Driveway: Private
Garage Spaces: 1
Garage Type: Attached
Covered Parking Spaces: 1
Total Parking Spaces: 2
Fees
Tax Year: 2019
Tax Legal Description: Lot81Plan58M606
Taxes: $3,600
Land
Cross Street: New Dundee/ Robert P
Municipality District: Kitchener
Fronting On: East
Parcel Number: 227343138
Pool: None
Sewer: Sewers
Lot Depth: 114.8 Feet
Lot Frontage: 21.36 Feet
Rooms
Room details for 128 Watermill Street, Kitchener
| Type | Dimensions | Description |
|---|---|---|
| Great Rm Main | 4.20 x 3.60 | Laminate, Pot Lights |
| Dining Main | 3.40 x 3.10 | Laminate |
| Master 2nd | 4.30 x 3.65 | Laminate, Large Closet, W/I Closet |
| 2nd Br 2nd | 3.30 x 3.10 | Laminate, Large Window, Closet |
| 3rd Br 2nd | 3.53 x 3.10 | Laminate, Large Window, Closet |
| XXXXXXXX | XXX XX, XXXX |
XXXX XXX XXXX |
$XXX,XXX |
| XXX XX, XXXX |
XXXXXX XXX XXXX |
$XXX,XXX |
| XXXXXXXX XXXX | XXX XX, XXXX | $579,000 XXX XXXX |
| XXXXXXXX XXXXXX | XXX XX, XXXX | $568,900 XXX XXXX |

Groh Public School
Elementary: PublicSt Timothy Catholic Elementary School
Elementary: CatholicPioneer Park Public School
Elementary: PublicBrigadoon Public School
Elementary: PublicDoon Public School
Elementary: PublicJ W Gerth Public School
Elementary: PublicÉSC Père-René-de-Galinée
Secondary: CatholicPreston High School
Secondary: PublicEastwood Collegiate Institute
Secondary: PublicHuron Heights Secondary School
Secondary: PublicGrand River Collegiate Institute
Secondary: PublicSt Mary's High School
Secondary: Catholic

