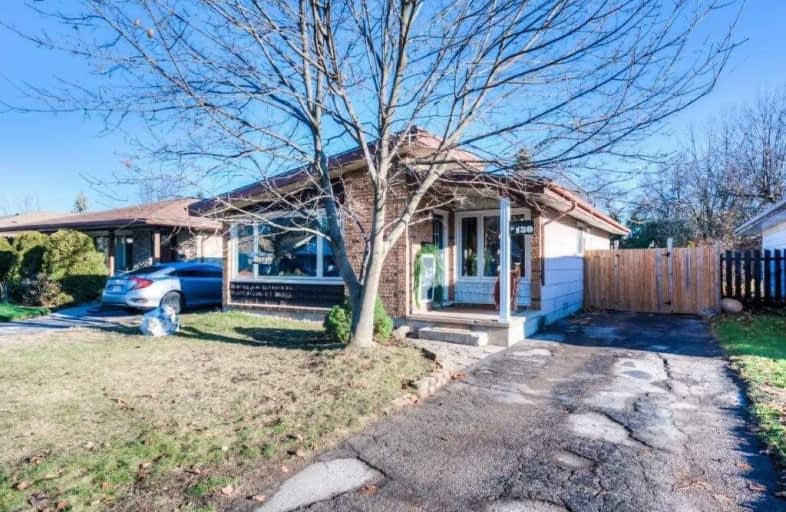
Video Tour

Monsignor Haller Catholic Elementary School
Elementary: Catholic
1.05 km
Alpine Public School
Elementary: Public
0.24 km
Blessed Sacrament Catholic Elementary School
Elementary: Catholic
1.26 km
Our Lady of Grace Catholic Elementary School
Elementary: Catholic
0.26 km
ÉÉC Cardinal-Léger
Elementary: Catholic
1.19 km
Country Hills Public School
Elementary: Public
0.88 km
Forest Heights Collegiate Institute
Secondary: Public
3.53 km
Kitchener Waterloo Collegiate and Vocational School
Secondary: Public
4.81 km
Eastwood Collegiate Institute
Secondary: Public
2.85 km
Huron Heights Secondary School
Secondary: Public
2.79 km
St Mary's High School
Secondary: Catholic
0.83 km
Cameron Heights Collegiate Institute
Secondary: Public
3.00 km



