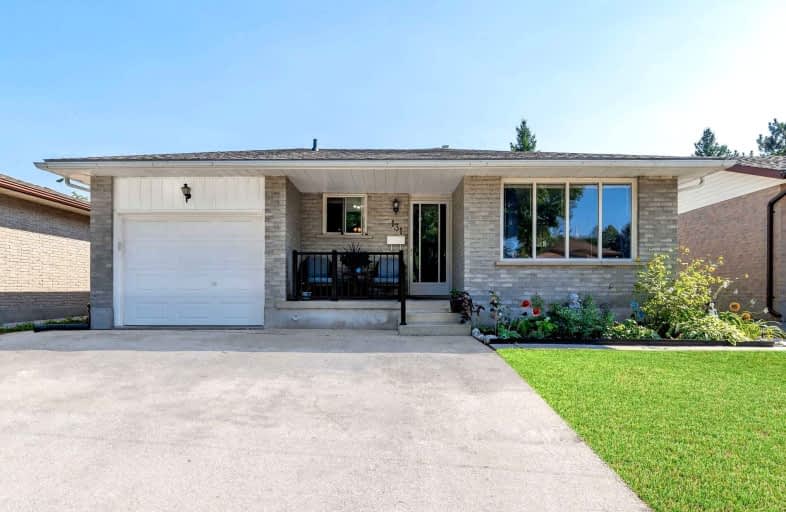
St Timothy Catholic Elementary School
Elementary: Catholic
1.29 km
Country Hills Public School
Elementary: Public
2.51 km
Pioneer Park Public School
Elementary: Public
0.89 km
St Kateri Tekakwitha Catholic Elementary School
Elementary: Catholic
0.36 km
Brigadoon Public School
Elementary: Public
1.14 km
J W Gerth Public School
Elementary: Public
1.69 km
Rosemount - U Turn School
Secondary: Public
7.53 km
Eastwood Collegiate Institute
Secondary: Public
5.04 km
Huron Heights Secondary School
Secondary: Public
1.00 km
Grand River Collegiate Institute
Secondary: Public
7.11 km
St Mary's High School
Secondary: Catholic
3.03 km
Cameron Heights Collegiate Institute
Secondary: Public
6.02 km











