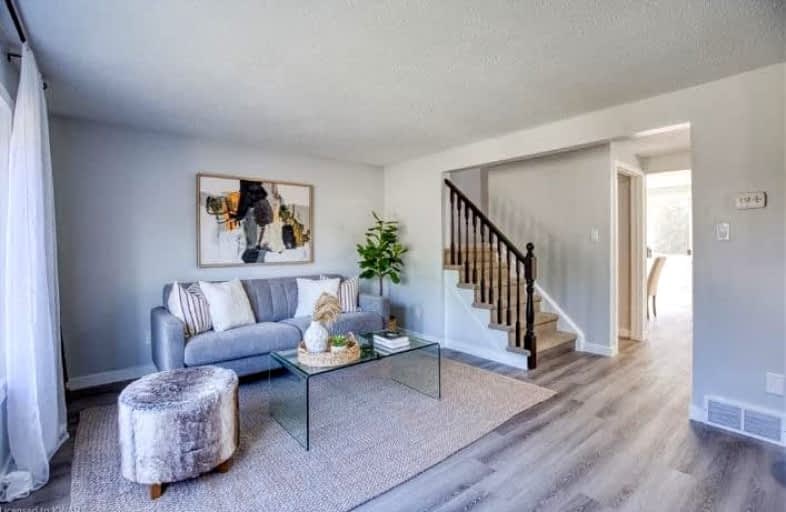
St Mark Catholic Elementary School
Elementary: Catholic
1.17 km
Meadowlane Public School
Elementary: Public
1.47 km
Southridge Public School
Elementary: Public
1.31 km
St Dominic Savio Catholic Elementary School
Elementary: Catholic
0.54 km
Westheights Public School
Elementary: Public
1.31 km
Sandhills Public School
Elementary: Public
0.77 km
St David Catholic Secondary School
Secondary: Catholic
5.92 km
Forest Heights Collegiate Institute
Secondary: Public
1.17 km
Kitchener Waterloo Collegiate and Vocational School
Secondary: Public
3.43 km
Waterloo Collegiate Institute
Secondary: Public
5.39 km
Resurrection Catholic Secondary School
Secondary: Catholic
1.49 km
Cameron Heights Collegiate Institute
Secondary: Public
4.51 km














