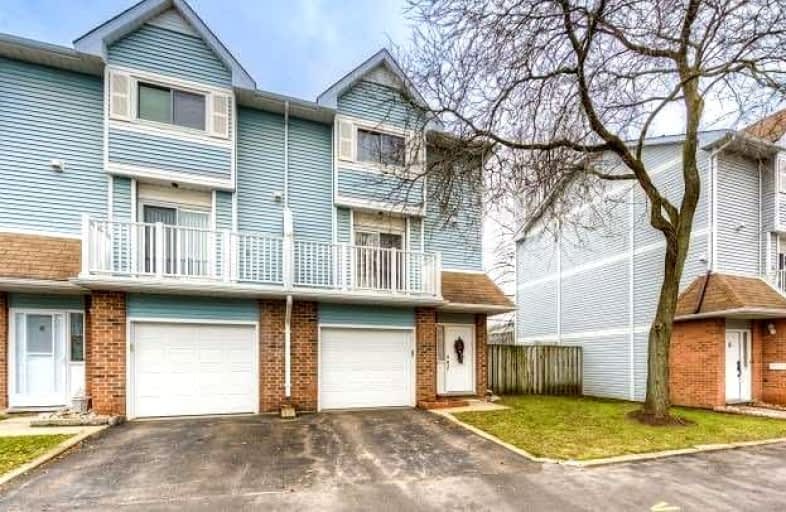
Rockway Public School
Elementary: Public
1.53 km
St Aloysius Catholic Elementary School
Elementary: Catholic
0.55 km
Howard Robertson Public School
Elementary: Public
1.52 km
Sunnyside Public School
Elementary: Public
1.43 km
Wilson Avenue Public School
Elementary: Public
0.60 km
Franklin Public School
Elementary: Public
2.27 km
Rosemount - U Turn School
Secondary: Public
4.35 km
Eastwood Collegiate Institute
Secondary: Public
2.09 km
Huron Heights Secondary School
Secondary: Public
3.62 km
Grand River Collegiate Institute
Secondary: Public
3.78 km
St Mary's High School
Secondary: Catholic
1.92 km
Cameron Heights Collegiate Institute
Secondary: Public
3.67 km
-
Morgan Park
2.1km -
Squishie's House
251 Ottawa St (Webber Street), Kitchener ON 2.73km -
Schneider Park at Freeport
ON 2.87km
-
Scotiabank
1144 Courtland Ave E (Shelley), Kitchener ON N2C 2H5 1.16km -
Localcoin Bitcoin ATM - Little Short Stop
1450 Block Line Rd (Homer Watson blvd), Kitchener ON N2C 0A5 1.95km -
TD Bank Financial Group
1005 Ottawa St N, Kitchener ON N2A 1H2 2.86km






