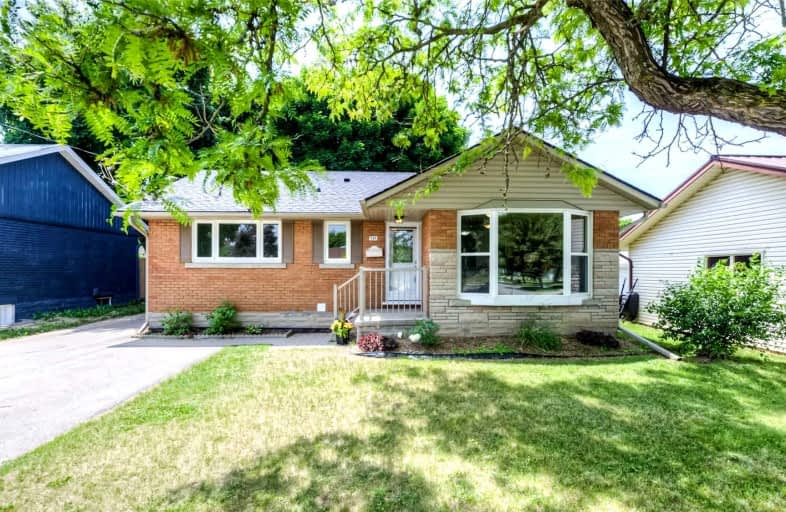
Rockway Public School
Elementary: Public
0.73 km
St Aloysius Catholic Elementary School
Elementary: Catholic
0.84 km
Country Hills Public School
Elementary: Public
1.99 km
Sunnyside Public School
Elementary: Public
1.00 km
Wilson Avenue Public School
Elementary: Public
0.23 km
Franklin Public School
Elementary: Public
1.94 km
Rosemount - U Turn School
Secondary: Public
3.83 km
Eastwood Collegiate Institute
Secondary: Public
1.39 km
Huron Heights Secondary School
Secondary: Public
3.79 km
Grand River Collegiate Institute
Secondary: Public
3.58 km
St Mary's High School
Secondary: Catholic
1.49 km
Cameron Heights Collegiate Institute
Secondary: Public
2.86 km







