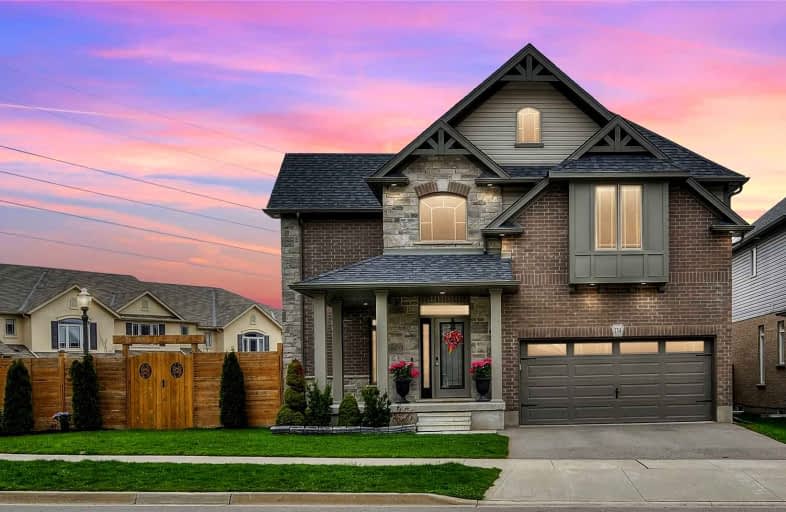
Groh Public School
Elementary: Public
0.68 km
St Timothy Catholic Elementary School
Elementary: Catholic
1.84 km
Pioneer Park Public School
Elementary: Public
2.32 km
St Kateri Tekakwitha Catholic Elementary School
Elementary: Catholic
1.97 km
Brigadoon Public School
Elementary: Public
1.18 km
J W Gerth Public School
Elementary: Public
1.01 km
ÉSC Père-René-de-Galinée
Secondary: Catholic
7.42 km
Preston High School
Secondary: Public
6.67 km
Eastwood Collegiate Institute
Secondary: Public
7.16 km
Huron Heights Secondary School
Secondary: Public
2.67 km
St Mary's High School
Secondary: Catholic
5.18 km
Cameron Heights Collegiate Institute
Secondary: Public
8.17 km














