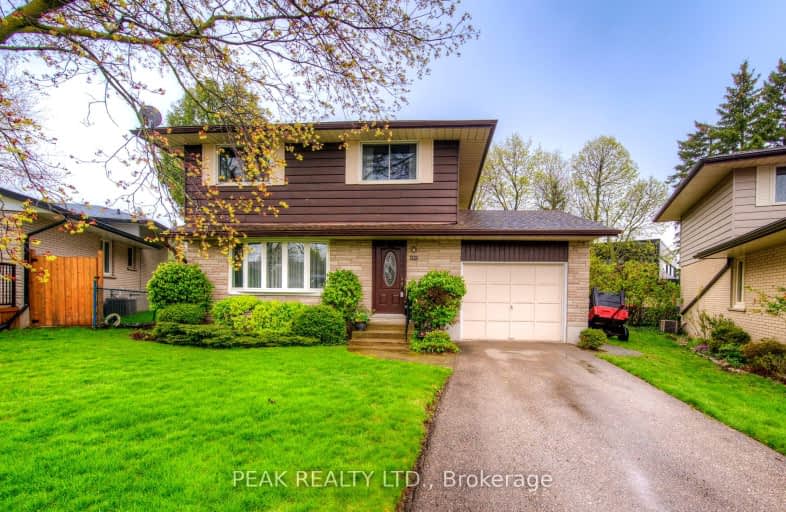Somewhat Walkable
- Some errands can be accomplished on foot.
68
/100
Good Transit
- Some errands can be accomplished by public transportation.
51
/100
Bikeable
- Some errands can be accomplished on bike.
60
/100

Trillium Public School
Elementary: Public
0.22 km
Monsignor Haller Catholic Elementary School
Elementary: Catholic
0.54 km
Glencairn Public School
Elementary: Public
1.05 km
Laurentian Public School
Elementary: Public
0.27 km
Forest Hill Public School
Elementary: Public
1.05 km
Williamsburg Public School
Elementary: Public
1.72 km
Forest Heights Collegiate Institute
Secondary: Public
2.01 km
Kitchener Waterloo Collegiate and Vocational School
Secondary: Public
4.24 km
Eastwood Collegiate Institute
Secondary: Public
3.91 km
Huron Heights Secondary School
Secondary: Public
3.72 km
St Mary's High School
Secondary: Catholic
2.41 km
Cameron Heights Collegiate Institute
Secondary: Public
3.29 km
-
McLennan Park
902 Ottawa St S (Strasburg Rd.), Kitchener ON N2E 1T4 1.06km -
Concordia Park
Greenbrook Dr, Kitchener ON 1.26km -
Max Becker Common
Max Becker Dr (at Commonwealth St.), Kitchener ON 1.53km
-
BMO Bank of Montreal
795 Ottawa St S (at Strasburg Rd), Kitchener ON N2E 0A5 0.95km -
RBC Royal Bank ATM
1178 Fischer-Hallman Rd, Kitchener ON N2E 3Z3 1.25km -
CIBC
245C Strasburg Rd, Kitchener ON N2E 3W7 1.31km








