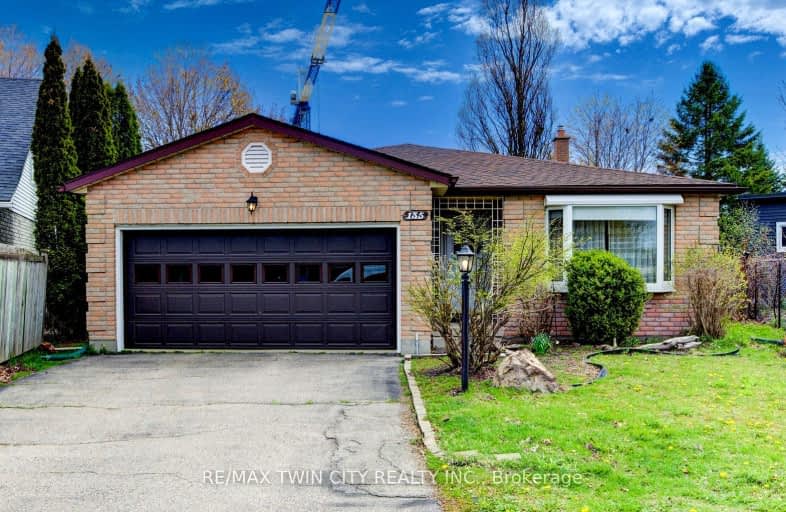Somewhat Walkable
- Some errands can be accomplished on foot.
50
/100
Some Transit
- Most errands require a car.
38
/100
Somewhat Bikeable
- Most errands require a car.
48
/100

Rosemount School
Elementary: Public
1.61 km
Mackenzie King Public School
Elementary: Public
0.69 km
Canadian Martyrs Catholic Elementary School
Elementary: Catholic
0.92 km
St Daniel Catholic Elementary School
Elementary: Catholic
2.44 km
Crestview Public School
Elementary: Public
1.76 km
Stanley Park Public School
Elementary: Public
1.84 km
Rosemount - U Turn School
Secondary: Public
1.60 km
Bluevale Collegiate Institute
Secondary: Public
4.83 km
Eastwood Collegiate Institute
Secondary: Public
3.72 km
Grand River Collegiate Institute
Secondary: Public
1.40 km
St Mary's High School
Secondary: Catholic
6.05 km
Cameron Heights Collegiate Institute
Secondary: Public
4.31 km
-
Ashlinn O'Marra
50 Merner Ave, Kitchener ON N2H 1X2 3.23km -
Lips Park
Ontario 3.66km -
Hillside Park
Waterloo ON 3.75km
-
Scotiabank
501 Krug St (Krug St.), Kitchener ON N2B 1L3 2.24km -
TD Bank Financial Group
1005 Ottawa St N, Kitchener ON N2A 1H2 2.26km -
President's Choice Financial Pavilion and ATM
1005 Ottawa St N, Kitchener ON N2A 1H2 2.29km













