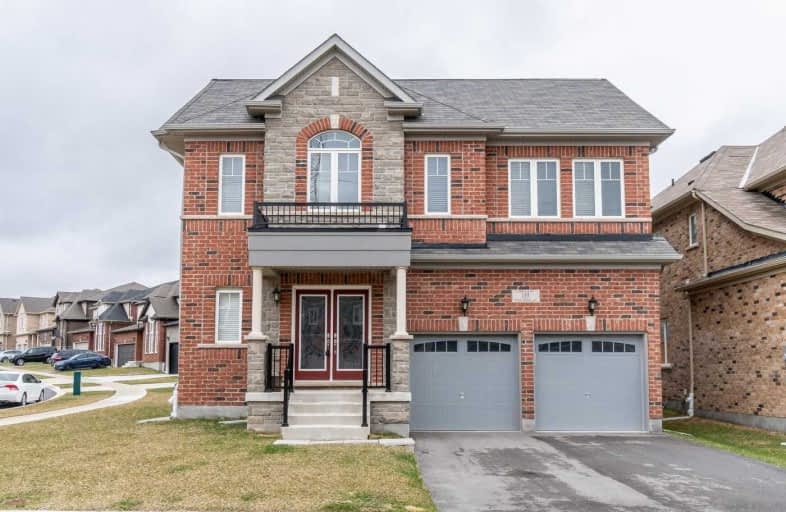Sold on Apr 20, 2020
Note: Property is not currently for sale or for rent.

-
Type: Detached
-
Style: 2-Storey
-
Size: 3500 sqft
-
Lot Size: 50.55 x 110.1 Feet
-
Age: 0-5 years
-
Taxes: $6,718 per year
-
Days on Site: 13 Days
-
Added: Apr 07, 2020 (1 week on market)
-
Updated:
-
Last Checked: 2 months ago
-
MLS®#: X4738695
-
Listed By: Sam mcdadi real estate inc., brokerage
A Complete Show Stopper!!!5 Br, Approx 3650Sqf Home On A Premium Lot In Waterloo's Doon South. A Dbl Dr Entry Welcomes You To Upgrades Galore W/ Upgraded Stone Exterior, Pot Lights T/O, 9Ft Ceilings, Gleaming Oak Staircase & Hardwd Flrs T/O Main. Chef's Dream Kitchen W/ Lrg Centre Island, S/S Appliances, Granite Counters, Upgrd Pantry/Cabinetry, Undrmnt Sink & Cstm Bcksplsh. Enjoy A Gas Fireplace W/ Cstm Wall & Upgrd Window Coverings O/L Pvt Yard & List Goes.
Extras
From 401/Hwys, Schools, Restaurants, Amenities & More. All Existing S/S Appliances: S/S Fridge, S/S Stove, S/S Hood Fan, S/S B/I Dishwasher. All Existing Electrical Light Fixtures & Window Coverings. Excl: Hot Water Tank (If Rental)
Property Details
Facts for 135 Watermill Street, Kitchener
Status
Days on Market: 13
Last Status: Sold
Sold Date: Apr 20, 2020
Closed Date: May 15, 2020
Expiry Date: Jul 07, 2020
Sold Price: $870,000
Unavailable Date: Apr 20, 2020
Input Date: Apr 07, 2020
Prior LSC: Listing with no contract changes
Property
Status: Sale
Property Type: Detached
Style: 2-Storey
Size (sq ft): 3500
Age: 0-5
Area: Kitchener
Availability Date: 30/60/Tba
Inside
Bedrooms: 5
Bedrooms Plus: 1
Bathrooms: 4
Kitchens: 1
Rooms: 11
Den/Family Room: Yes
Air Conditioning: Central Air
Fireplace: Yes
Laundry Level: Main
Washrooms: 4
Building
Basement: Full
Heat Type: Forced Air
Heat Source: Gas
Exterior: Brick
Water Supply: Municipal
Special Designation: Unknown
Parking
Driveway: Pvt Double
Garage Spaces: 2
Garage Type: Attached
Covered Parking Spaces: 4
Total Parking Spaces: 6
Fees
Tax Year: 2019
Tax Legal Description: Plan 58M581 Part 5 Plan 58R18614
Taxes: $6,718
Land
Cross Street: New Dundee Road/Home
Municipality District: Kitchener
Fronting On: South
Pool: None
Sewer: Sewers
Lot Depth: 110.1 Feet
Lot Frontage: 50.55 Feet
Additional Media
- Virtual Tour: https://spark.adobe.com/page/W1imVk9vRauiq/
Rooms
Room details for 135 Watermill Street, Kitchener
| Type | Dimensions | Description |
|---|---|---|
| Living Main | 5.48 x 4.31 | Hardwood Floor, Picture Window, O/Looks Dining |
| Dining Main | 5.48 x 4.31 | Hardwood Floor, Open Concept, Pot Lights |
| Family Main | 3.96 x 4.95 | Hardwood Floor, Gas Fireplace, O/Looks Backyard |
| Kitchen Main | 5.46 x 4.87 | Stainless Steel Appl, Granite Counter, Custom Backsplash |
| Breakfast Main | 5.02 x 4.87 | Breakfast Area, Ceramic Floor, W/O To Yard |
| Foyer 2nd | 2.13 x 4.47 | Hardwood Floor, Open Concept, Pot Lights |
| Master 2nd | 4.31 x 4.92 | 6 Pc Ensuite, His/Hers Closets, Picture Window |
| 2nd Br 2nd | 3.35 x 3.91 | Semi Ensuite, Large Window, Double Closet |
| 3rd Br 2nd | 3.20 x 3.45 | Semi Ensuite, Double Closet, O/Looks Frontyard |
| 4th Br 2nd | 4.97 x 3.93 | Picture Window, O/Looks Backyard, W/I Closet |
| 5th Br 3rd | 3.45 x 4.50 | 4 Pc Ensuite, Double Closet, Large Window |
| Great Rm 3rd | 3.50 x 3.35 | Open Concept, Picture Window, O/Looks Frontyard |
| XXXXXXXX | XXX XX, XXXX |
XXXX XXX XXXX |
$XXX,XXX |
| XXX XX, XXXX |
XXXXXX XXX XXXX |
$XXX,XXX | |
| XXXXXXXX | XXX XX, XXXX |
XXXXXXX XXX XXXX |
|
| XXX XX, XXXX |
XXXXXX XXX XXXX |
$XXX,XXX | |
| XXXXXXXX | XXX XX, XXXX |
XXXXXXX XXX XXXX |
|
| XXX XX, XXXX |
XXXXXX XXX XXXX |
$X,XXX,XXX |
| XXXXXXXX XXXX | XXX XX, XXXX | $870,000 XXX XXXX |
| XXXXXXXX XXXXXX | XXX XX, XXXX | $899,900 XXX XXXX |
| XXXXXXXX XXXXXXX | XXX XX, XXXX | XXX XXXX |
| XXXXXXXX XXXXXX | XXX XX, XXXX | $875,000 XXX XXXX |
| XXXXXXXX XXXXXXX | XXX XX, XXXX | XXX XXXX |
| XXXXXXXX XXXXXX | XXX XX, XXXX | $1,100,000 XXX XXXX |

Groh Public School
Elementary: PublicSt Timothy Catholic Elementary School
Elementary: CatholicPioneer Park Public School
Elementary: PublicBrigadoon Public School
Elementary: PublicDoon Public School
Elementary: PublicJ W Gerth Public School
Elementary: PublicÉSC Père-René-de-Galinée
Secondary: CatholicPreston High School
Secondary: PublicEastwood Collegiate Institute
Secondary: PublicHuron Heights Secondary School
Secondary: PublicGrand River Collegiate Institute
Secondary: PublicSt Mary's High School
Secondary: Catholic

