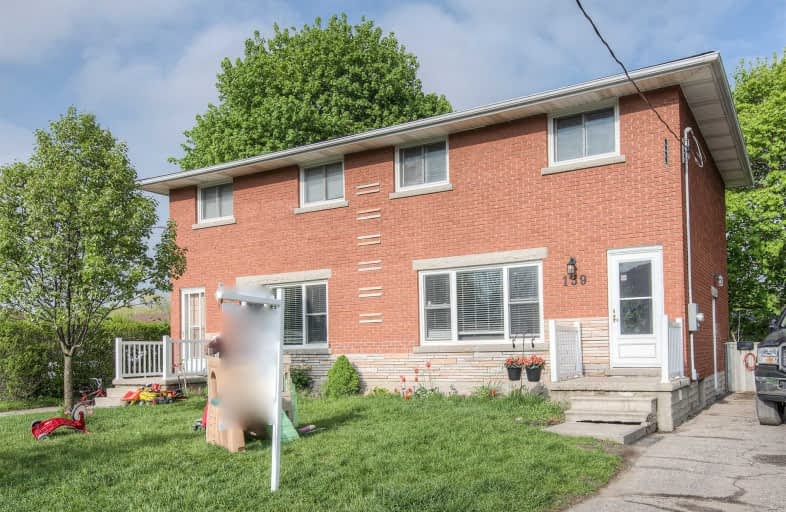Sold on Jul 30, 2019
Note: Property is not currently for sale or for rent.

-
Type: Semi-Detached
-
Style: 2-Storey
-
Size: 1100 sqft
-
Lot Size: 30.75 x 100 Feet
-
Age: 51-99 years
-
Taxes: $2,367 per year
-
Days on Site: 61 Days
-
Added: Sep 07, 2019 (2 months on market)
-
Updated:
-
Last Checked: 3 months ago
-
MLS®#: X4494082
-
Listed By: Coldwell banker peter benninger realty
Renovated All-Brick Semi, Newer Aya Kitchen, Ss Appliances, Two Full Renovated Baths, Spacious Rec Room. New Roof 2019. Updated Panel, Windows, Flooring, Large Fenced Yard W/Deck. Separate Side Entrance. 24 Hours Notice For Tenant.
Extras
Inclusions: Fridge, Stove, Dishwasher, Otr Microwave, Stacking Washer & Dryer-- Currently Working But Sold "As Is, Where Is".**Interboard Listing: Kitchener Waterloo R.E. Assoc**
Property Details
Facts for 139 Massey Avenue, Kitchener
Status
Days on Market: 61
Last Status: Sold
Sold Date: Jul 30, 2019
Closed Date: Oct 02, 2019
Expiry Date: Aug 27, 2019
Sold Price: $395,000
Unavailable Date: Jul 30, 2019
Input Date: Jun 21, 2019
Property
Status: Sale
Property Type: Semi-Detached
Style: 2-Storey
Size (sq ft): 1100
Age: 51-99
Area: Kitchener
Assessment Amount: $217,250
Assessment Year: 2019
Inside
Bedrooms: 3
Bathrooms: 2
Kitchens: 1
Rooms: 4
Den/Family Room: Yes
Air Conditioning: Central Air
Fireplace: No
Laundry Level: Lower
Central Vacuum: N
Washrooms: 2
Building
Basement: Part Fin
Heat Type: Forced Air
Heat Source: Gas
Exterior: Brick
Elevator: N
UFFI: No
Energy Certificate: N
Water Supply: Municipal
Special Designation: Unknown
Parking
Driveway: Private
Garage Type: None
Covered Parking Spaces: 3
Total Parking Spaces: 3
Fees
Tax Year: 2018
Tax Legal Description: Pt Lt 175 Pl 923 Kitchener Pt 1, 58R8143; S/T 1747
Taxes: $2,367
Highlights
Feature: Fenced Yard
Land
Cross Street: Vanier Dr.
Municipality District: Kitchener
Fronting On: East
Parcel Number: 225830115
Pool: None
Sewer: Sewers
Lot Depth: 100 Feet
Lot Frontage: 30.75 Feet
Acres: < .50
Zoning: R2A
Rooms
Room details for 139 Massey Avenue, Kitchener
| Type | Dimensions | Description |
|---|---|---|
| Living Main | 3.45 x 6.05 | |
| Kitchen Main | 3.45 x 5.00 | Eat-In Kitchen |
| Master 2nd | 2.87 x 3.63 | |
| Br 2nd | 2.72 x 2.74 | |
| Br 2nd | 2.41 x 3.33 | |
| Rec Bsmt | 3.15 x 5.74 | |
| Cold/Cant Bsmt | - | |
| Laundry Bsmt | - |
| XXXXXXXX | XXX XX, XXXX |
XXXX XXX XXXX |
$XXX,XXX |
| XXX XX, XXXX |
XXXXXX XXX XXXX |
$XXX,XXX |
| XXXXXXXX XXXX | XXX XX, XXXX | $395,000 XXX XXXX |
| XXXXXXXX XXXXXX | XXX XX, XXXX | $399,000 XXX XXXX |

Rockway Public School
Elementary: PublicOur Lady of Grace Catholic Elementary School
Elementary: CatholicSt Aloysius Catholic Elementary School
Elementary: CatholicCountry Hills Public School
Elementary: PublicSunnyside Public School
Elementary: PublicWilson Avenue Public School
Elementary: PublicRosemount - U Turn School
Secondary: PublicEastwood Collegiate Institute
Secondary: PublicHuron Heights Secondary School
Secondary: PublicGrand River Collegiate Institute
Secondary: PublicSt Mary's High School
Secondary: CatholicCameron Heights Collegiate Institute
Secondary: Public

