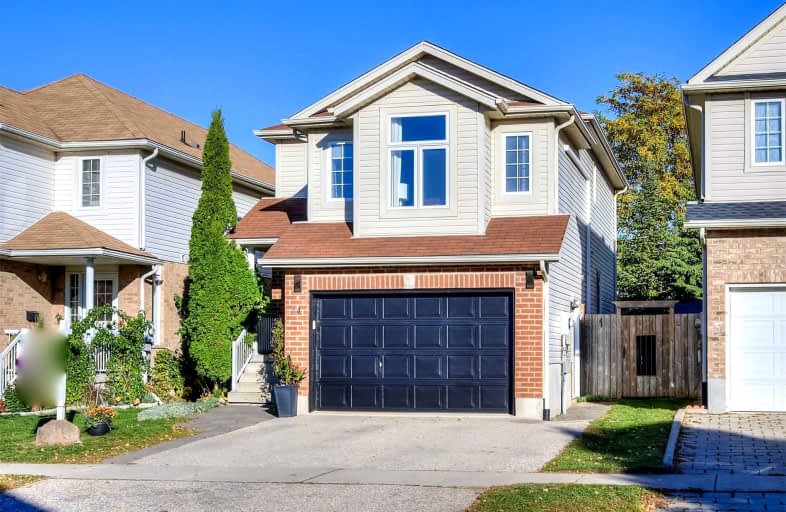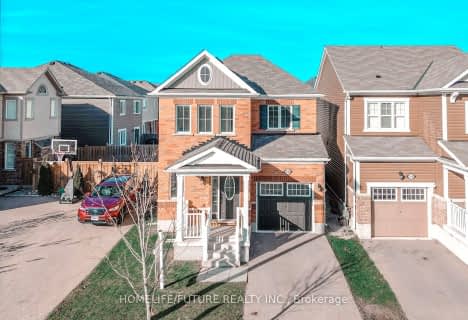
Blessed Sacrament Catholic Elementary School
Elementary: Catholic
2.50 km
ÉÉC Cardinal-Léger
Elementary: Catholic
2.56 km
Glencairn Public School
Elementary: Public
2.99 km
Brigadoon Public School
Elementary: Public
2.21 km
John Sweeney Catholic Elementary School
Elementary: Catholic
1.40 km
Jean Steckle Public School
Elementary: Public
0.47 km
Forest Heights Collegiate Institute
Secondary: Public
5.58 km
Kitchener Waterloo Collegiate and Vocational School
Secondary: Public
8.20 km
Eastwood Collegiate Institute
Secondary: Public
6.37 km
Huron Heights Secondary School
Secondary: Public
1.71 km
St Mary's High School
Secondary: Catholic
4.02 km
Cameron Heights Collegiate Institute
Secondary: Public
6.72 km














