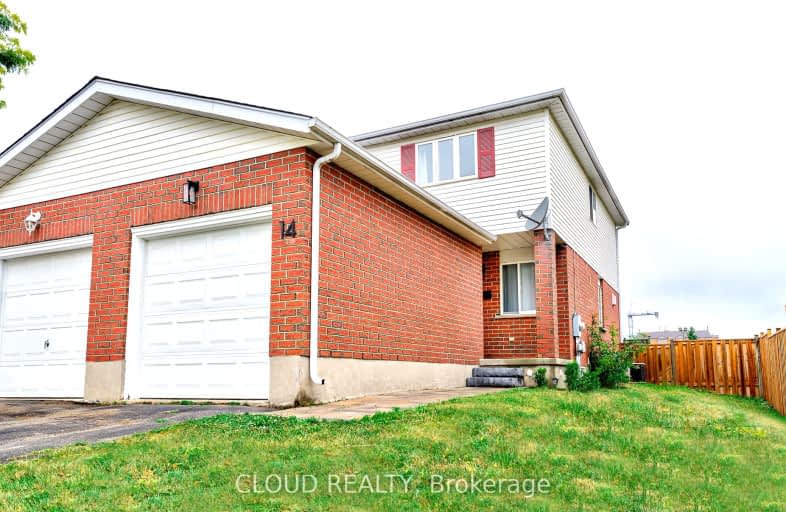Car-Dependent
- Most errands require a car.
32
/100
Some Transit
- Most errands require a car.
45
/100
Somewhat Bikeable
- Most errands require a car.
46
/100

Trillium Public School
Elementary: Public
1.16 km
Monsignor Haller Catholic Elementary School
Elementary: Catholic
1.32 km
Blessed Sacrament Catholic Elementary School
Elementary: Catholic
1.10 km
Glencairn Public School
Elementary: Public
0.55 km
Laurentian Public School
Elementary: Public
1.11 km
Williamsburg Public School
Elementary: Public
0.75 km
Forest Heights Collegiate Institute
Secondary: Public
2.86 km
Kitchener Waterloo Collegiate and Vocational School
Secondary: Public
5.47 km
Eastwood Collegiate Institute
Secondary: Public
4.63 km
Huron Heights Secondary School
Secondary: Public
2.83 km
St Mary's High School
Secondary: Catholic
2.60 km
Cameron Heights Collegiate Institute
Secondary: Public
4.36 km
-
Max Becker Common
Max Becker Dr (at Commonwealth St.), Kitchener ON 0.55km -
Lion's Park
20 Rittenhouse Rd (at Block Line Rd.), Kitchener ON N2E 2M9 1.29km -
Voisin Park
194 Activa Ave (Max Becker Dr.), Kitchener ON 1.36km
-
CIBC
1188 Fischer-Hallman Rd (at Westmount Rd E), Kitchener ON N2E 0B7 0.18km -
Libro Credit Union
1170 Fischer Hallman Rd, Kitchener ON N2E 3Z3 0.29km -
BMO Bank of Montreal
1187 Fischer Hallman Rd, Kitchener ON N2E 4H9 0.32km








