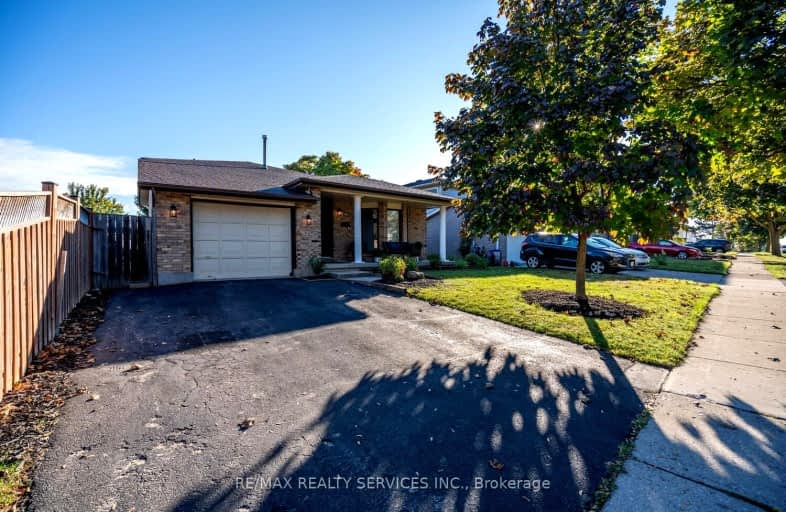Very Walkable
- Most errands can be accomplished on foot.
70
/100
Good Transit
- Some errands can be accomplished by public transportation.
51
/100
Somewhat Bikeable
- Most errands require a car.
47
/100

Trillium Public School
Elementary: Public
0.90 km
Monsignor Haller Catholic Elementary School
Elementary: Catholic
1.24 km
Laurentian Public School
Elementary: Public
0.49 km
Forest Hill Public School
Elementary: Public
1.42 km
Williamsburg Public School
Elementary: Public
1.17 km
W.T. Townshend Public School
Elementary: Public
1.09 km
Forest Heights Collegiate Institute
Secondary: Public
1.84 km
Kitchener Waterloo Collegiate and Vocational School
Secondary: Public
4.69 km
Resurrection Catholic Secondary School
Secondary: Catholic
4.47 km
Huron Heights Secondary School
Secondary: Public
3.83 km
St Mary's High School
Secondary: Catholic
3.04 km
Cameron Heights Collegiate Institute
Secondary: Public
4.01 km
-
Highbrook Park
Kitchener ON N2E 3Z3 0.45km -
Windale Park
Kitchener ON N2E 3H4 0.77km -
Elmsdale Park
Elmsdale Dr, Kitchener ON 1.37km
-
TD Bank Financial Group
1187 Fischer Hallman Rd (at Max Becker Dr), Kitchener ON N2E 4H9 0.91km -
BMO Bank of Montreal
795 Ottawa St S (at Strasburg Rd), Kitchener ON N2E 0A5 1.7km -
TD Canada Trust ATM
875 Highland Rd W, Kitchener ON N2N 2Y2 2.43km














