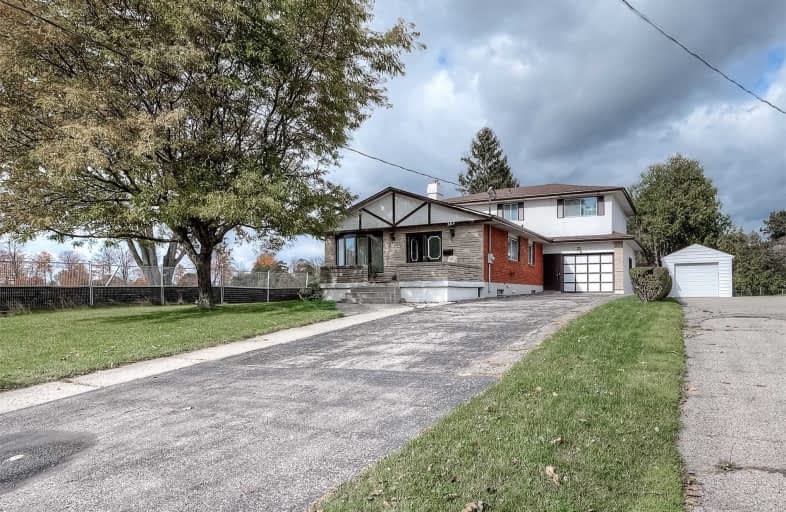Sold on Nov 05, 2019
Note: Property is not currently for sale or for rent.

-
Type: Detached
-
Style: 2-Storey
-
Size: 2000 sqft
-
Lot Size: 60 x 331.7 Feet
-
Age: 51-99 years
-
Taxes: $4,871 per year
-
Days on Site: 12 Days
-
Added: Nov 07, 2019 (1 week on market)
-
Updated:
-
Last Checked: 3 months ago
-
MLS®#: X4618425
-
Listed By: Sutton group quantum realty inc., brokerage
.464 Acre Mansion Lot! ---60 By 330 Ft--- The Possibilities Are Endless! Mansion Rebuild? Reno The Existing 4000+ Total Sqft? Divide The House Into A Triplex Money Machine? This 5 Bed, 3 Full Bath Home Includes Features Like A Main Floor Master, Main Floor Full Bath, Large 13'9 By 24'8 Deep Garage With Inside Entry Into Basement, 6+ Car Parking In Driveway, Two Wood Burning Fireplaces, 3 Season Sun Room, And It Is Very Well Maintained; Furnace 2012
Property Details
Facts for 142 Fergus Avenue, Kitchener
Status
Days on Market: 12
Last Status: Sold
Sold Date: Nov 05, 2019
Closed Date: Dec 16, 2019
Expiry Date: Jan 24, 2020
Sold Price: $601,000
Unavailable Date: Nov 05, 2019
Input Date: Oct 26, 2019
Prior LSC: Listing with no contract changes
Property
Status: Sale
Property Type: Detached
Style: 2-Storey
Size (sq ft): 2000
Age: 51-99
Area: Kitchener
Availability Date: Flexible
Inside
Bedrooms: 5
Bathrooms: 3
Kitchens: 1
Rooms: 4
Den/Family Room: Yes
Air Conditioning: Other
Fireplace: Yes
Washrooms: 3
Building
Basement: Finished
Basement 2: Walk-Up
Heat Type: Forced Air
Heat Source: Gas
Exterior: Brick
Exterior: Stone
Water Supply: Municipal
Special Designation: Unknown
Parking
Driveway: Private
Garage Spaces: 2
Garage Type: Attached
Covered Parking Spaces: 6
Total Parking Spaces: 7
Fees
Tax Year: 2019
Tax Legal Description: Lt 55 Pl 690 Kitchener
Taxes: $4,871
Land
Cross Street: Weber Street East An
Municipality District: Kitchener
Fronting On: North
Pool: None
Sewer: Sewers
Lot Depth: 331.7 Feet
Lot Frontage: 60 Feet
Rooms
Room details for 142 Fergus Avenue, Kitchener
| Type | Dimensions | Description |
|---|---|---|
| Kitchen Ground | 3.38 x 5.84 | |
| Living Ground | 3.53 x 3.84 | |
| Dining Ground | 3.53 x 5.05 | |
| Family Ground | 7.49 x 3.71 | |
| Sunroom Ground | 3.63 x 4.14 | |
| Master Ground | 3.43 x 5.13 | |
| 2nd Br 2nd | 3.51 x 5.31 | |
| 3rd Br 2nd | 3.66 x 3.71 | |
| 4th Br 2nd | 3.61 x 3.71 | |
| 5th Br 2nd | 2.72 x 3.48 | |
| Rec Bsmt | 5.97 x 6.35 |
| XXXXXXXX | XXX XX, XXXX |
XXXX XXX XXXX |
$XXX,XXX |
| XXX XX, XXXX |
XXXXXX XXX XXXX |
$XXX,XXX |
| XXXXXXXX XXXX | XXX XX, XXXX | $601,000 XXX XXXX |
| XXXXXXXX XXXXXX | XXX XX, XXXX | $577,777 XXX XXXX |

St Aloysius Catholic Elementary School
Elementary: CatholicSt Daniel Catholic Elementary School
Elementary: CatholicHoward Robertson Public School
Elementary: PublicSunnyside Public School
Elementary: PublicWilson Avenue Public School
Elementary: PublicFranklin Public School
Elementary: PublicRosemount - U Turn School
Secondary: PublicEastwood Collegiate Institute
Secondary: PublicHuron Heights Secondary School
Secondary: PublicGrand River Collegiate Institute
Secondary: PublicSt Mary's High School
Secondary: CatholicCameron Heights Collegiate Institute
Secondary: Public

