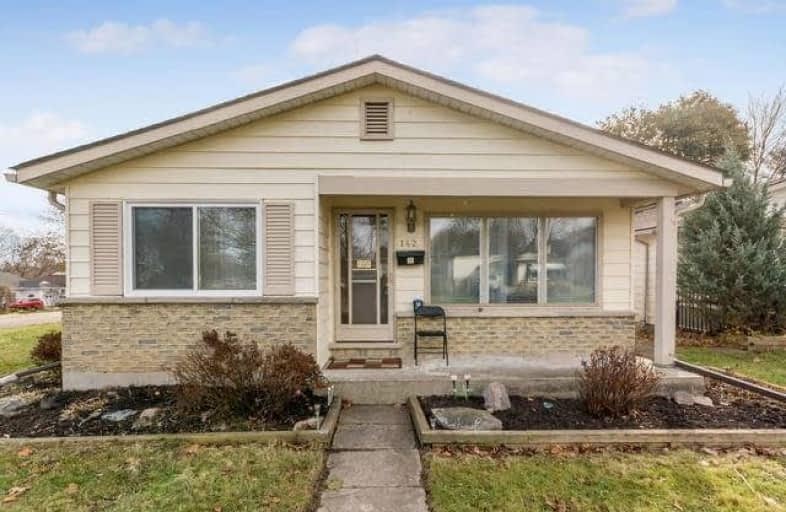Sold on Nov 28, 2017
Note: Property is not currently for sale or for rent.

-
Type: Detached
-
Style: Bungalow
-
Lot Size: 55.91 x 146.87 Feet
-
Age: No Data
-
Taxes: $3,076 per year
-
Days on Site: 10 Days
-
Added: Sep 07, 2019 (1 week on market)
-
Updated:
-
Last Checked: 1 month ago
-
MLS®#: X3988621
-
Listed By: Royal lepage escarpment realty, brokerage
Well Maintained 3 Bedroom Bungalow With An Amazing Backyard! Inground Salt Water Pool With Concrete Pool Deck That Continues To The Covered Porch Area, Enjoy Lazy Summer Days Watching Everyone Enjoy The Pool. Fully Fenced Backyard & 2 Sheds For All Your Storage Needs. Spacious Kitchen Overlooking Dining Area With A Big Window At The Front Of The House Letting In Lots Of Natural Light. Huge Living Room With Massive Window. Spacious Bedrooms, Including Master
Extras
That Walks Out To Covered Patio, Perfect For Hot Summer Nights. Basement Is Fully Finished With Large Rec Area With Built In Shelving, 3 Piece Bathroom And Additional Room - Space For Possible Spare Bedroom. Situated On A Huge Corner Lot,
Property Details
Facts for 142 Pinedale Drive, Kitchener
Status
Days on Market: 10
Last Status: Sold
Sold Date: Nov 28, 2017
Closed Date: Feb 01, 2018
Expiry Date: Jan 31, 2018
Sold Price: $384,000
Unavailable Date: Nov 28, 2017
Input Date: Nov 18, 2017
Property
Status: Sale
Property Type: Detached
Style: Bungalow
Area: Kitchener
Availability Date: Tba
Inside
Bedrooms: 3
Bedrooms Plus: 1
Bathrooms: 2
Kitchens: 1
Rooms: 6
Den/Family Room: No
Air Conditioning: Central Air
Fireplace: No
Washrooms: 2
Building
Basement: Finished
Basement 2: Full
Heat Type: Forced Air
Heat Source: Gas
Exterior: Alum Siding
Exterior: Brick
Water Supply: Municipal
Special Designation: Unknown
Parking
Driveway: Pvt Double
Garage Type: None
Covered Parking Spaces: 4
Total Parking Spaces: 4
Fees
Tax Year: 2017
Tax Legal Description: Lt 71 Pl 1322 Kitchener; S/T 444578; Kitchener
Taxes: $3,076
Land
Cross Street: Williamsburg & Ottaw
Municipality District: Kitchener
Fronting On: South
Pool: Inground
Sewer: Sewers
Lot Depth: 146.87 Feet
Lot Frontage: 55.91 Feet
Additional Media
- Virtual Tour: https://tours.virtualgta.com/912467?idx=1
Rooms
Room details for 142 Pinedale Drive, Kitchener
| Type | Dimensions | Description |
|---|---|---|
| Kitchen Main | 2.85 x 3.55 | Laminate, Stainless Steel Appl, W/O To Yard |
| Dining Main | 2.85 x 2.15 | Laminate, Combined W/Kitchen, Window |
| Living Main | 3.15 x 4.80 | Laminate, W/O To Porch, Window |
| Master Main | 3.15 x 3.45 | Wood Floor, W/O To Patio, W/O To Pool |
| 2nd Br Main | 2.85 x 3.45 | Wood Floor, Closet, Window |
| 3rd Br Main | 2.60 x 3.40 | Wood Floor, Closet, Window |
| Exercise Lower | 3.65 x 4.75 | Broadloom, Closet |
| Rec Lower | 3.30 x 10.35 | Broadloom |
| XXXXXXXX | XXX XX, XXXX |
XXXX XXX XXXX |
$XXX,XXX |
| XXX XX, XXXX |
XXXXXX XXX XXXX |
$XXX,XXX |
| XXXXXXXX XXXX | XXX XX, XXXX | $384,000 XXX XXXX |
| XXXXXXXX XXXXXX | XXX XX, XXXX | $375,000 XXX XXXX |

Trillium Public School
Elementary: PublicMonsignor Haller Catholic Elementary School
Elementary: CatholicLaurentian Public School
Elementary: PublicForest Hill Public School
Elementary: PublicWilliamsburg Public School
Elementary: PublicW.T. Townshend Public School
Elementary: PublicForest Heights Collegiate Institute
Secondary: PublicKitchener Waterloo Collegiate and Vocational School
Secondary: PublicResurrection Catholic Secondary School
Secondary: CatholicHuron Heights Secondary School
Secondary: PublicSt Mary's High School
Secondary: CatholicCameron Heights Collegiate Institute
Secondary: Public

