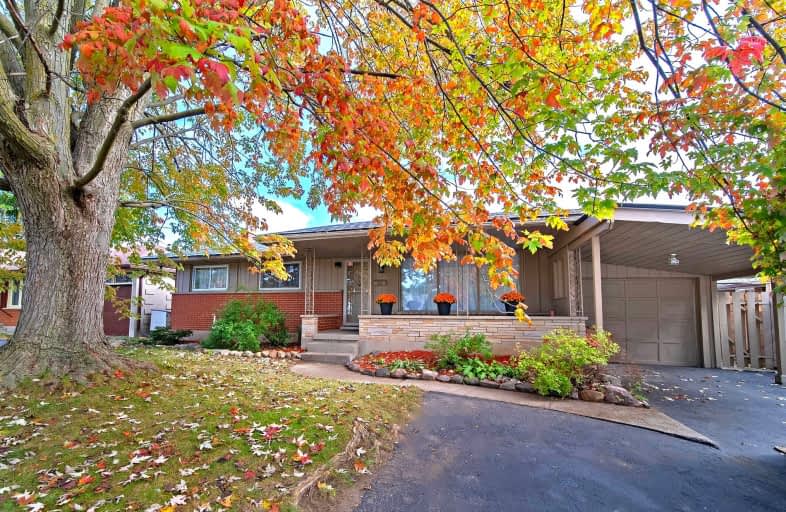Somewhat Walkable
- Some errands can be accomplished on foot.
51
/100
Good Transit
- Some errands can be accomplished by public transportation.
59
/100
Bikeable
- Some errands can be accomplished on bike.
61
/100

Rockway Public School
Elementary: Public
0.18 km
Our Lady of Grace Catholic Elementary School
Elementary: Catholic
1.50 km
St Aloysius Catholic Elementary School
Elementary: Catholic
1.47 km
Country Hills Public School
Elementary: Public
1.68 km
Sunnyside Public School
Elementary: Public
1.34 km
Wilson Avenue Public School
Elementary: Public
0.81 km
Rosemount - U Turn School
Secondary: Public
3.85 km
Eastwood Collegiate Institute
Secondary: Public
1.32 km
Huron Heights Secondary School
Secondary: Public
3.69 km
Grand River Collegiate Institute
Secondary: Public
3.87 km
St Mary's High School
Secondary: Catholic
1.08 km
Cameron Heights Collegiate Institute
Secondary: Public
2.42 km













