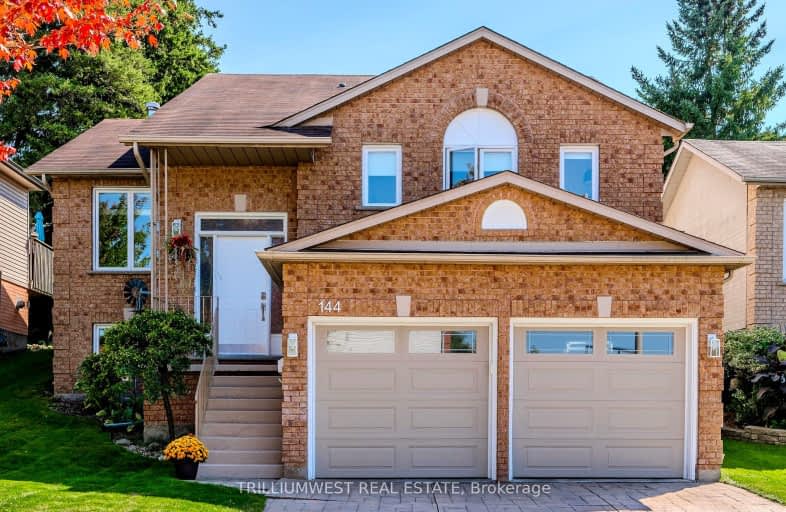Car-Dependent
- Most errands require a car.
41
/100
Some Transit
- Most errands require a car.
35
/100
Somewhat Bikeable
- Most errands require a car.
49
/100

St Teresa Catholic Elementary School
Elementary: Catholic
1.17 km
Prueter Public School
Elementary: Public
1.10 km
St Agnes Catholic Elementary School
Elementary: Catholic
1.11 km
Margaret Avenue Public School
Elementary: Public
2.08 km
Bridgeport Public School
Elementary: Public
0.61 km
St Matthew Catholic Elementary School
Elementary: Catholic
1.95 km
Rosemount - U Turn School
Secondary: Public
3.10 km
St David Catholic Secondary School
Secondary: Catholic
3.26 km
Kitchener Waterloo Collegiate and Vocational School
Secondary: Public
2.97 km
Bluevale Collegiate Institute
Secondary: Public
0.95 km
Waterloo Collegiate Institute
Secondary: Public
3.30 km
Cameron Heights Collegiate Institute
Secondary: Public
3.76 km
-
Breithaupt Park
Margaret Ave, Kitchener ON 1.04km -
KW Humane Society Leash-Free Dog Park
250 Riverbend Rd, Ontario 1.59km -
Moses Springer Park
Waterloo ON 1.95km
-
BMO Bank of Montreal
425 University Ave E, Waterloo ON N2K 4C9 1.26km -
CIBC
143 Union St, Kingston ON K7L 3N6 2.53km -
TD Bank Financial Group
68 University Ave E (at Weber St), Waterloo ON N2J 2V8 2.53km














