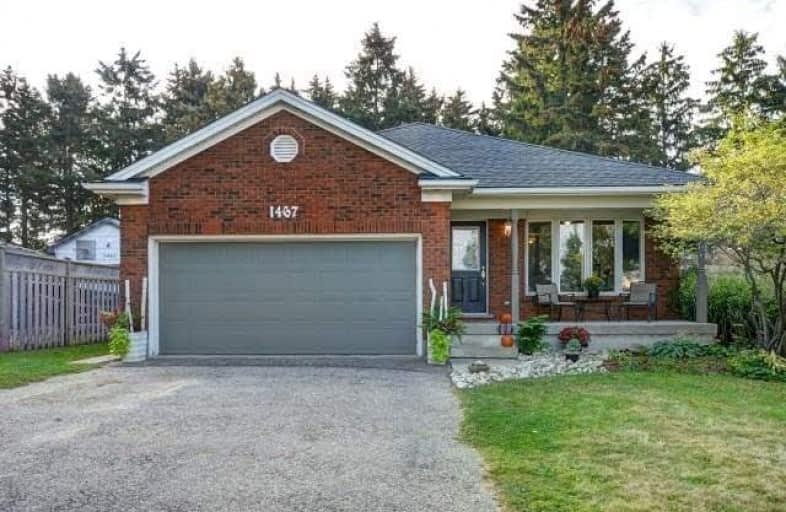
Meadowlane Public School
Elementary: Public
1.15 km
St Paul Catholic Elementary School
Elementary: Catholic
1.36 km
Laurentian Public School
Elementary: Public
1.12 km
Forest Hill Public School
Elementary: Public
1.62 km
Williamsburg Public School
Elementary: Public
1.42 km
W.T. Townshend Public School
Elementary: Public
0.76 km
Forest Heights Collegiate Institute
Secondary: Public
1.48 km
Kitchener Waterloo Collegiate and Vocational School
Secondary: Public
4.74 km
Resurrection Catholic Secondary School
Secondary: Catholic
4.01 km
Huron Heights Secondary School
Secondary: Public
4.42 km
St Mary's High School
Secondary: Catholic
3.73 km
Cameron Heights Collegiate Institute
Secondary: Public
4.42 km




