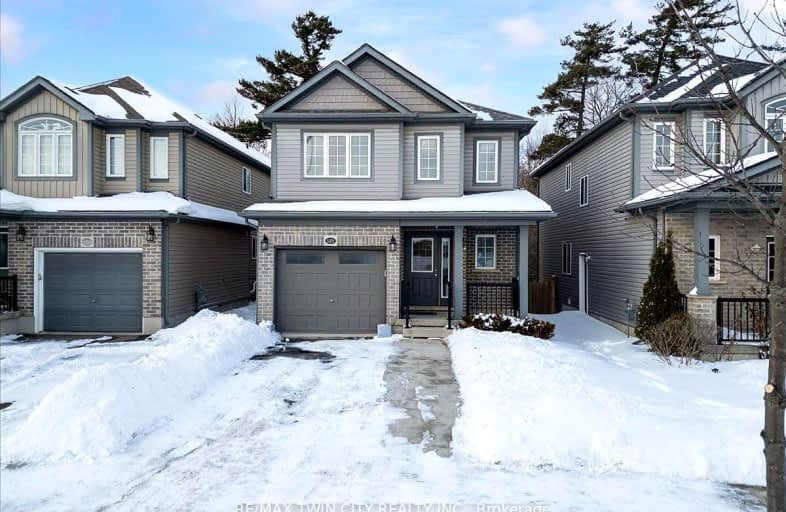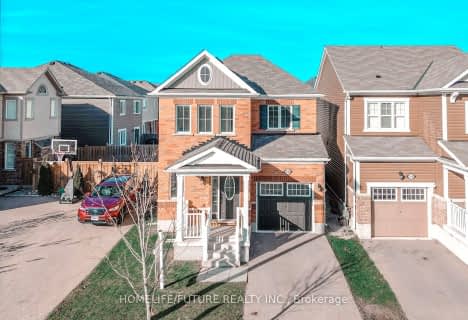Car-Dependent
- Most errands require a car.
31
/100
Some Transit
- Most errands require a car.
31
/100
Somewhat Bikeable
- Most errands require a car.
38
/100

Blessed Sacrament Catholic Elementary School
Elementary: Catholic
2.26 km
ÉÉC Cardinal-Léger
Elementary: Catholic
2.31 km
Glencairn Public School
Elementary: Public
2.82 km
Brigadoon Public School
Elementary: Public
1.98 km
John Sweeney Catholic Elementary School
Elementary: Catholic
1.67 km
Jean Steckle Public School
Elementary: Public
0.51 km
Forest Heights Collegiate Institute
Secondary: Public
5.52 km
Kitchener Waterloo Collegiate and Vocational School
Secondary: Public
8.02 km
Eastwood Collegiate Institute
Secondary: Public
6.05 km
Huron Heights Secondary School
Secondary: Public
1.35 km
St Mary's High School
Secondary: Catholic
3.71 km
Cameron Heights Collegiate Institute
Secondary: Public
6.46 km
-
Seabrook Park
Kitchener ON N2R 0E7 1.14km -
West Oak Park
Kitchener ON N2R 0K7 1.54km -
Toronto Island Park
Toronto ON 1.77km
-
CIBC
1188 Fischer-Hallman Rd (at Westmount Rd E), Kitchener ON N2E 0B7 2.68km -
TD Bank Financial Group
1187 Fischer Hallman Rd (at Max Becker Dr), Kitchener ON N2E 4H9 2.79km -
BMO Bank of Montreal
1187 Fischer Hallman Rd, Kitchener ON N2E 4H9 2.85km














