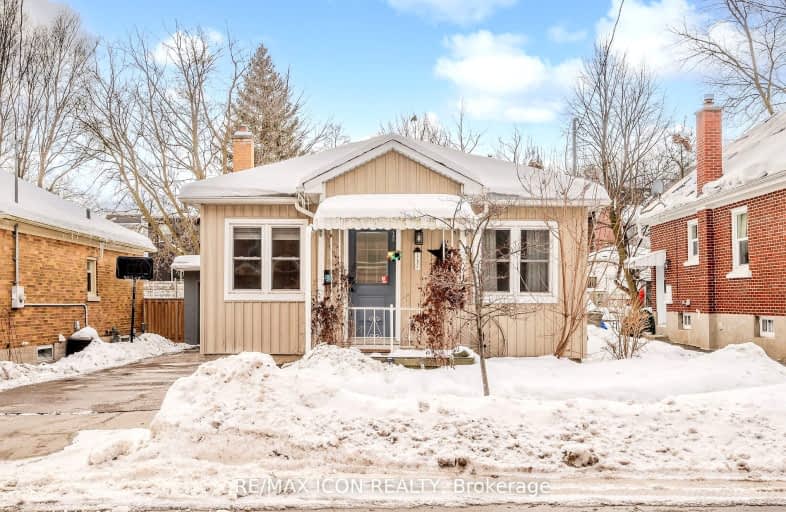Walker's Paradise
- Daily errands do not require a car.
92
/100
Good Transit
- Some errands can be accomplished by public transportation.
58
/100
Biker's Paradise
- Daily errands do not require a car.
94
/100

Our Lady of Lourdes Catholic Elementary School
Elementary: Catholic
0.91 km
Westmount Public School
Elementary: Public
0.73 km
St John Catholic Elementary School
Elementary: Catholic
1.18 km
A R Kaufman Public School
Elementary: Public
1.50 km
Elizabeth Ziegler Public School
Elementary: Public
1.15 km
Empire Public School
Elementary: Public
1.12 km
St David Catholic Secondary School
Secondary: Catholic
3.19 km
Forest Heights Collegiate Institute
Secondary: Public
3.42 km
Kitchener Waterloo Collegiate and Vocational School
Secondary: Public
0.88 km
Bluevale Collegiate Institute
Secondary: Public
2.64 km
Waterloo Collegiate Institute
Secondary: Public
2.71 km
Resurrection Catholic Secondary School
Secondary: Catholic
2.76 km
-
Cherry Park
Cherry St (Park), Kitchener ON 1.25km -
Waterloo Skateboard Park
Father David Bauer Dr, Waterloo ON 1.48km -
Fenwick Green
2.05km
-
Scotiabank
83 Wyndham St N, Waterloo ON N2J 5A3 0.75km -
TD Bank Financial Group
15 King St S (btw Erb St W & Willis Way), Waterloo ON N2J 1N9 0.99km -
Scotiabank
648 King St W, Kitchener ON N2G 1E1 1.33km














