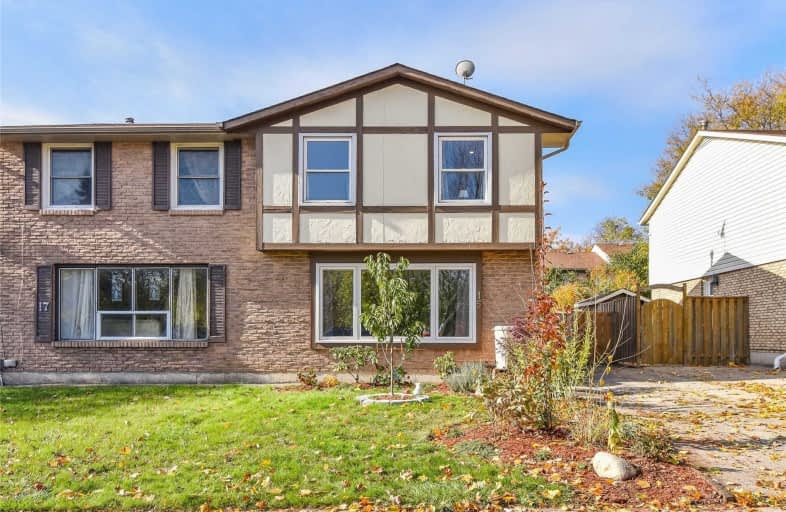Sold on Nov 08, 2020
Note: Property is not currently for sale or for rent.

-
Type: Semi-Detached
-
Style: 2-Storey
-
Lot Size: 30.1 x 105 Feet
-
Age: No Data
-
Taxes: $2,716 per year
-
Days on Site: 4 Days
-
Added: Nov 04, 2020 (4 days on market)
-
Updated:
-
Last Checked: 3 months ago
-
MLS®#: X4978899
-
Listed By: Cloud realty, brokerage
This Is A Cozy 3 Bedroom Semi-Detached Home With An Oversized Kitchen With A Walkout To The Side Yard, Fully Finished Basement With A 4 Piece Bathroom Downstairs, And A Generous Private Yard With A Patio Area And Garden Shed. Located In Chicopee, This Home Is The Perfect Starter Home For A Young Family.
Extras
Included: Fridge, Stove, Range Hood, All Electrical Light Fixtures, All Window Coverings, Shed In Backyard. Excluded: Washer And Dryer.
Property Details
Facts for 15 Manor Drive, Kitchener
Status
Days on Market: 4
Last Status: Sold
Sold Date: Nov 08, 2020
Closed Date: Dec 14, 2020
Expiry Date: Jan 31, 2021
Sold Price: $503,500
Unavailable Date: Nov 08, 2020
Input Date: Nov 04, 2020
Prior LSC: Listing with no contract changes
Property
Status: Sale
Property Type: Semi-Detached
Style: 2-Storey
Area: Kitchener
Availability Date: 30/60/Tba
Inside
Bedrooms: 3
Bathrooms: 2
Kitchens: 1
Rooms: 6
Den/Family Room: No
Air Conditioning: Central Air
Fireplace: No
Washrooms: 2
Building
Basement: Finished
Heat Type: Forced Air
Heat Source: Gas
Exterior: Alum Siding
Exterior: Brick
Water Supply: Municipal
Special Designation: Unknown
Parking
Driveway: Private
Garage Type: None
Covered Parking Spaces: 2
Total Parking Spaces: 2
Fees
Tax Year: 2020
Tax Legal Description: Pt Lt 330 Pl 1340 Kitchener As In 1138169; S/T & T
Taxes: $2,716
Land
Cross Street: King St East & River
Municipality District: Kitchener
Fronting On: West
Pool: None
Sewer: Sewers
Lot Depth: 105 Feet
Lot Frontage: 30.1 Feet
Additional Media
- Virtual Tour: https://unbranded.youriguide.com/ou70w_15_manor_dr_kitchener_on
Rooms
Room details for 15 Manor Drive, Kitchener
| Type | Dimensions | Description |
|---|---|---|
| Living Main | 3.33 x 5.40 | Laminate, Large Window |
| Kitchen Main | 3.33 x 5.40 | Ceramic Backsplash, Breakfast Area, W/O To Yard |
| Master 2nd | 3.94 x 4.71 | Broadloom, Double Closet |
| 2nd Br 2nd | 3.99 x 2.78 | Broadloom, Closet |
| 3rd Br 2nd | 4.19 x 2.53 | Broadloom, Closet |
| Rec Bsmt | - | Broadloom, 4 Pc Bath |
| XXXXXXXX | XXX XX, XXXX |
XXXX XXX XXXX |
$XXX,XXX |
| XXX XX, XXXX |
XXXXXX XXX XXXX |
$XXX,XXX |
| XXXXXXXX XXXX | XXX XX, XXXX | $503,500 XXX XXXX |
| XXXXXXXX XXXXXX | XXX XX, XXXX | $475,000 XXX XXXX |

Chicopee Hills Public School
Elementary: PublicSt Aloysius Catholic Elementary School
Elementary: CatholicHoward Robertson Public School
Elementary: PublicLackner Woods Public School
Elementary: PublicFranklin Public School
Elementary: PublicSaint John Paul II Catholic Elementary School
Elementary: CatholicRosemount - U Turn School
Secondary: PublicÉSC Père-René-de-Galinée
Secondary: CatholicEastwood Collegiate Institute
Secondary: PublicHuron Heights Secondary School
Secondary: PublicGrand River Collegiate Institute
Secondary: PublicSt Mary's High School
Secondary: Catholic

