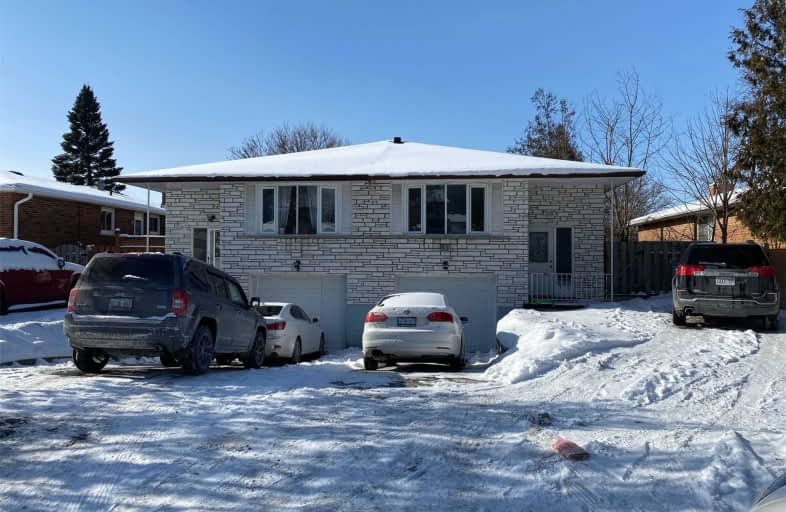Sold on Feb 16, 2021
Note: Property is not currently for sale or for rent.

-
Type: Semi-Detached
-
Style: Bungalow-Raised
-
Size: 1100 sqft
-
Lot Size: 32 x 138 Acres
-
Age: 31-50 years
-
Taxes: $4,456 per year
-
Days on Site: 8 Days
-
Added: Feb 08, 2021 (1 week on market)
-
Updated:
-
Last Checked: 3 months ago
-
MLS®#: X5109968
-
Listed By: The agency, brokerage
Welcome To 15 Obermeyer Drive - A Semi-Detached Raised Bungalow Conveniently Located In The Stanley Park Neighbourhood. The Three-Bedroom Home Offers Tons Of Potential. Living And Dining Room, Kitchen, Four-Piece Bath And Bedrooms On The Main Level, And A Finished Walk-Out Basement With Large Windows, L-Shaped Rec Room/Bedroom Space, Laundry, And A Two-Piece Bath. The Basement Offers Potential For In-Law Or Rental Suite. Walk-Out To The Yard From The Kitchen
Extras
Or From The Lower Level. Located Within Walking Distance To Parks And Schools, Close To All Amenities, And Just Minutes To Hw 401 Via Hw 8. Great Opportunity For Investors.
Property Details
Facts for 15 Obermeyer Drive, Kitchener
Status
Days on Market: 8
Last Status: Sold
Sold Date: Feb 16, 2021
Closed Date: Mar 09, 2021
Expiry Date: May 08, 2021
Sold Price: $535,000
Unavailable Date: Feb 16, 2021
Input Date: Feb 09, 2021
Prior LSC: Listing with no contract changes
Property
Status: Sale
Property Type: Semi-Detached
Style: Bungalow-Raised
Size (sq ft): 1100
Age: 31-50
Area: Kitchener
Availability Date: 60+ Days
Assessment Amount: $266,000
Assessment Year: 2021
Inside
Bedrooms: 3
Bathrooms: 2
Kitchens: 1
Rooms: 6
Den/Family Room: Yes
Air Conditioning: None
Fireplace: No
Laundry Level: Lower
Central Vacuum: N
Washrooms: 2
Utilities
Electricity: Yes
Gas: Yes
Cable: Yes
Telephone: Yes
Building
Basement: Finished
Heat Type: Forced Air
Heat Source: Gas
Exterior: Alum Siding
Exterior: Brick
Elevator: N
UFFI: No
Water Supply: Municipal
Special Designation: Unknown
Parking
Driveway: Private
Garage Spaces: 1
Garage Type: Attached
Covered Parking Spaces: 1
Total Parking Spaces: 2
Fees
Tax Year: 2020
Tax Legal Description: Pt Lt 51 Pl 1283 Kitchener As In 1101366; Kitchene
Taxes: $4,456
Highlights
Feature: Fenced Yard
Feature: Park
Feature: Public Transit
Feature: School
Land
Cross Street: Weber / Fergus / Obe
Municipality District: Kitchener
Fronting On: West
Parcel Number: 225640021
Pool: None
Sewer: Sewers
Lot Depth: 138 Acres
Lot Frontage: 32 Acres
Acres: < .50
Zoning: Res
Rooms
Room details for 15 Obermeyer Drive, Kitchener
| Type | Dimensions | Description |
|---|---|---|
| Living Main | 3.66 x 4.57 | |
| Dining Main | 3.35 x 305.00 | |
| Kitchen Main | 2.74 x 3.66 | |
| Bathroom Main | 2.13 x 1.22 | 4 Pc Bath |
| Br Main | 2.44 x 3.35 | |
| Br Main | 2.44 x 3.05 | |
| Master Main | 3.96 x 3.05 | |
| Rec Bsmt | 6.10 x 7.32 | |
| Laundry Bsmt | 4.27 x 2.44 | |
| Bathroom Bsmt | 1.52 x 2.13 | 2 Pc Bath |
| XXXXXXXX | XXX XX, XXXX |
XXXX XXX XXXX |
$XXX,XXX |
| XXX XX, XXXX |
XXXXXX XXX XXXX |
$XXX,XXX |
| XXXXXXXX XXXX | XXX XX, XXXX | $535,000 XXX XXXX |
| XXXXXXXX XXXXXX | XXX XX, XXXX | $400,000 XXX XXXX |

St Aloysius Catholic Elementary School
Elementary: CatholicSt Daniel Catholic Elementary School
Elementary: CatholicCrestview Public School
Elementary: PublicHoward Robertson Public School
Elementary: PublicSunnyside Public School
Elementary: PublicFranklin Public School
Elementary: PublicRosemount - U Turn School
Secondary: PublicEastwood Collegiate Institute
Secondary: PublicHuron Heights Secondary School
Secondary: PublicGrand River Collegiate Institute
Secondary: PublicSt Mary's High School
Secondary: CatholicCameron Heights Collegiate Institute
Secondary: Public

