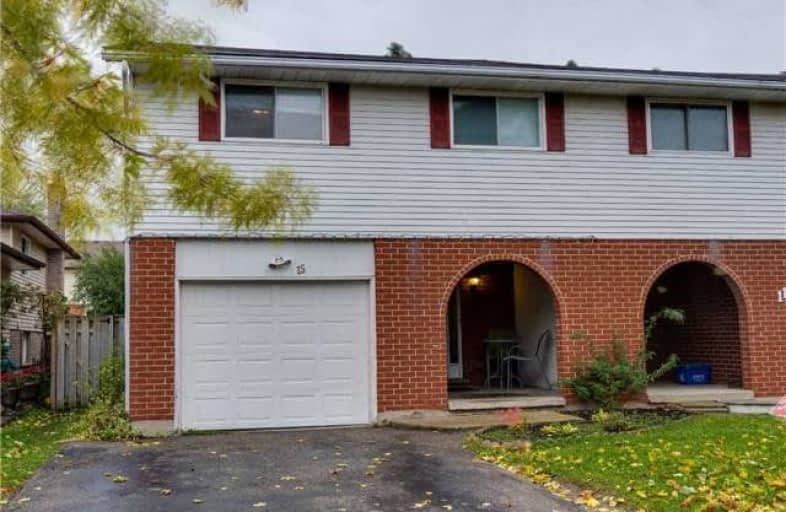Sold on Oct 24, 2018
Note: Property is not currently for sale or for rent.

-
Type: Semi-Detached
-
Style: 2-Storey
-
Size: 1100 sqft
-
Lot Size: 29.96 x 0 Feet
-
Age: 16-30 years
-
Taxes: $2,757 per year
-
Days on Site: 7 Days
-
Added: Sep 07, 2019 (1 week on market)
-
Updated:
-
Last Checked: 2 months ago
-
MLS®#: X4280076
-
Listed By: Non-treb board office, brokerage
Very Spacious Semi-Detached Home Located In Kitchener's Laurentian Hills! This 2 Storey Semi Features A Bright & Lovely Kitchen With Modern Countertops & Finishes; A 2 Pc Bath & Open Living & Dining Rm All On The Main Flr, The 2nd Flr Offers 3 Generously Sized Bedrms With Tons Of Closet Space Each & A 4 Pc Bathroom. In The Fully Finished Basement, You Will Find An Oversized Rec Rm, 3Pc Bath, Laundry Rm, Newer Furnace (2015) & Utility Rm For Your Extra Storage
Extras
Interboard Listing: Cambridge Association Of Realtors**
Property Details
Facts for 15 Windale Crescent, Kitchener
Status
Days on Market: 7
Last Status: Sold
Sold Date: Oct 24, 2018
Closed Date: Dec 27, 2018
Expiry Date: Jan 17, 2019
Sold Price: $375,000
Unavailable Date: Oct 24, 2018
Input Date: Oct 18, 2018
Prior LSC: Listing with no contract changes
Property
Status: Sale
Property Type: Semi-Detached
Style: 2-Storey
Size (sq ft): 1100
Age: 16-30
Area: Kitchener
Availability Date: Flexible
Assessment Amount: $244,000
Assessment Year: 2018
Inside
Bedrooms: 3
Bathrooms: 3
Kitchens: 1
Rooms: 13
Den/Family Room: Yes
Air Conditioning: Central Air
Fireplace: Yes
Laundry Level: Lower
Washrooms: 3
Building
Basement: Finished
Basement 2: Full
Heat Type: Forced Air
Heat Source: Gas
Exterior: Alum Siding
Exterior: Brick
Water Supply: Municipal
Special Designation: Unknown
Parking
Driveway: Private
Garage Spaces: 1
Garage Type: Built-In
Covered Parking Spaces: 2
Total Parking Spaces: 3
Fees
Tax Year: 2018
Tax Legal Description: Pt Blk 9 Pl 1613 Kitchener Pt 5, 58R5659; Kitchene
Taxes: $2,757
Highlights
Feature: Park
Feature: Place Of Worship
Feature: Public Transit
Feature: School
Land
Cross Street: Valleyview Rd
Municipality District: Kitchener
Fronting On: North
Pool: None
Sewer: Sewers
Lot Frontage: 29.96 Feet
Acres: < .50
Rooms
Room details for 15 Windale Crescent, Kitchener
| Type | Dimensions | Description |
|---|---|---|
| Living Main | 3.40 x 5.51 | |
| Dining Main | 2.69 x 3.30 | |
| Kitchen Main | 3.00 x 3.40 | |
| Foyer Main | - | |
| Master 2nd | 2.90 x 4.39 | |
| Br 2nd | 2.79 x 3.70 | |
| Br 2nd | 2.69 x 3.40 | |
| Rec Bsmt | 3.25 x 6.40 | |
| Laundry Bsmt | - | |
| Utility Bsmt | - |
| XXXXXXXX | XXX XX, XXXX |
XXXX XXX XXXX |
$XXX,XXX |
| XXX XX, XXXX |
XXXXXX XXX XXXX |
$XXX,XXX |
| XXXXXXXX XXXX | XXX XX, XXXX | $375,000 XXX XXXX |
| XXXXXXXX XXXXXX | XXX XX, XXXX | $349,900 XXX XXXX |

Trillium Public School
Elementary: PublicSt Paul Catholic Elementary School
Elementary: CatholicLaurentian Public School
Elementary: PublicSouthridge Public School
Elementary: PublicForest Hill Public School
Elementary: PublicW.T. Townshend Public School
Elementary: PublicForest Heights Collegiate Institute
Secondary: PublicKitchener Waterloo Collegiate and Vocational School
Secondary: PublicResurrection Catholic Secondary School
Secondary: CatholicHuron Heights Secondary School
Secondary: PublicSt Mary's High School
Secondary: CatholicCameron Heights Collegiate Institute
Secondary: Public

