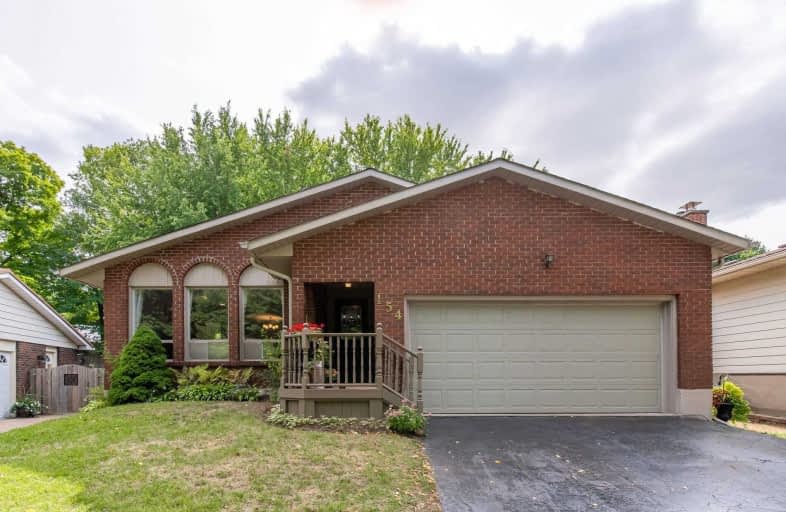
Rockway Public School
Elementary: Public
2.08 km
Alpine Public School
Elementary: Public
1.61 km
Blessed Sacrament Catholic Elementary School
Elementary: Catholic
1.48 km
Our Lady of Grace Catholic Elementary School
Elementary: Catholic
1.45 km
ÉÉC Cardinal-Léger
Elementary: Catholic
1.40 km
Country Hills Public School
Elementary: Public
0.52 km
Rosemount - U Turn School
Secondary: Public
5.79 km
Eastwood Collegiate Institute
Secondary: Public
3.26 km
Huron Heights Secondary School
Secondary: Public
1.76 km
Grand River Collegiate Institute
Secondary: Public
5.68 km
St Mary's High School
Secondary: Catholic
1.04 km
Cameron Heights Collegiate Institute
Secondary: Public
4.03 km








