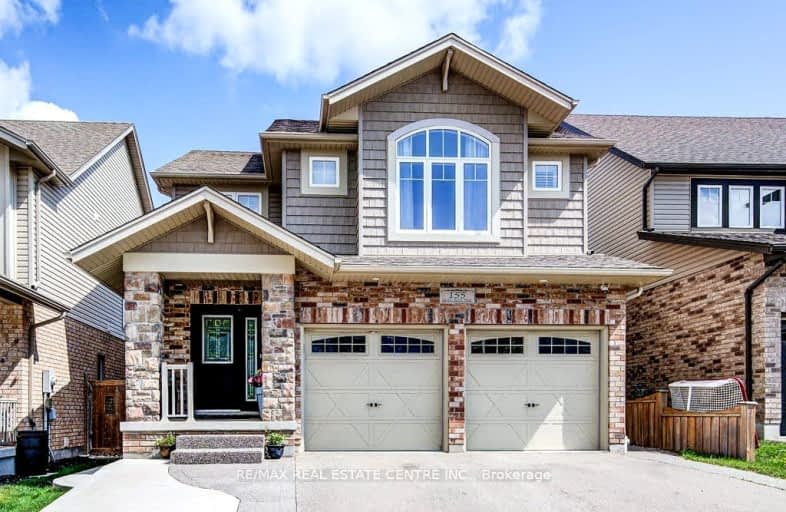Car-Dependent
- Almost all errands require a car.
24
/100
Some Transit
- Most errands require a car.
32
/100
Somewhat Bikeable
- Most errands require a car.
25
/100

St Mark Catholic Elementary School
Elementary: Catholic
2.01 km
Meadowlane Public School
Elementary: Public
1.78 km
Driftwood Park Public School
Elementary: Public
1.56 km
Westheights Public School
Elementary: Public
1.94 km
Williamsburg Public School
Elementary: Public
1.78 km
W.T. Townshend Public School
Elementary: Public
0.94 km
Forest Heights Collegiate Institute
Secondary: Public
2.52 km
Kitchener Waterloo Collegiate and Vocational School
Secondary: Public
6.03 km
Resurrection Catholic Secondary School
Secondary: Catholic
4.53 km
Huron Heights Secondary School
Secondary: Public
4.92 km
St Mary's High School
Secondary: Catholic
4.94 km
Cameron Heights Collegiate Institute
Secondary: Public
5.89 km
-
Lynnvalley Park
Kitchener ON 1.16km -
Commonwealth Park
Kitchener ON 1.84km -
Max Becker Common
Max Becker Dr (at Commonwealth St.), Kitchener ON 1.91km
-
BMO Bank of Montreal
1187 Fischer Hallman Rd, Kitchener ON N2E 4H9 2.1km -
TD Canada Trust Branch and ATM
1187 Fischer Hallman Rd, Kitchener ON N2E 4H9 2.12km -
CIBC
1188 Fischer-Hallman Rd (at Westmount Rd E), Kitchener ON N2E 0B7 2.25km














