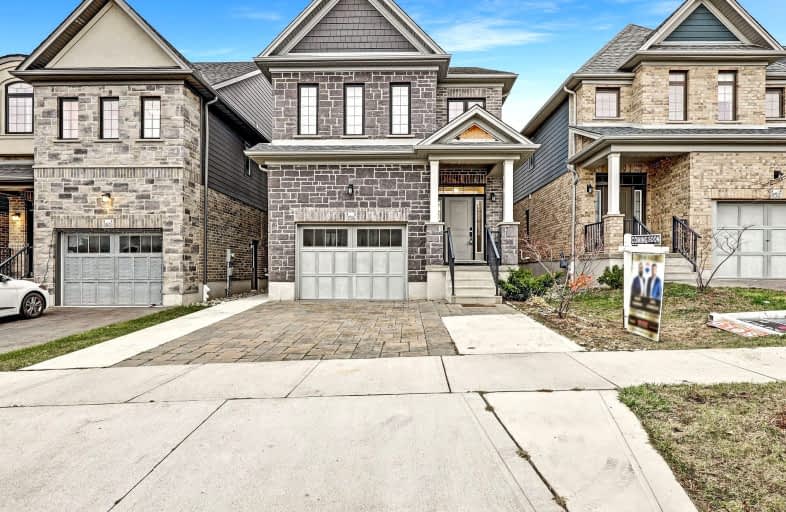Car-Dependent
- Almost all errands require a car.
17
/100
Some Transit
- Most errands require a car.
38
/100
Somewhat Bikeable
- Most errands require a car.
29
/100

Groh Public School
Elementary: Public
1.27 km
St Timothy Catholic Elementary School
Elementary: Catholic
0.97 km
Pioneer Park Public School
Elementary: Public
1.48 km
St Kateri Tekakwitha Catholic Elementary School
Elementary: Catholic
1.26 km
Brigadoon Public School
Elementary: Public
1.02 km
J W Gerth Public School
Elementary: Public
0.27 km
ÉSC Père-René-de-Galinée
Secondary: Catholic
6.66 km
Eastwood Collegiate Institute
Secondary: Public
6.39 km
Huron Heights Secondary School
Secondary: Public
2.30 km
Grand River Collegiate Institute
Secondary: Public
8.19 km
St Mary's High School
Secondary: Catholic
4.54 km
Cameron Heights Collegiate Institute
Secondary: Public
7.50 km
-
Wheatfield Park
Kitchener ON 0.86km -
Millwood Park
Kitchener ON 1.48km -
Pioneer Park
1.82km
-
TD Canada Trust Branch and ATM
123 Pioneer Dr, Kitchener ON N2P 2A3 1.42km -
President's Choice Financial ATM
123 Pioneer Pk, Kitchener ON N2P 1K8 1.42km -
CIBC
2480 Homer Watson Blvd, Kitchener ON N2P 2R5 2.5km








