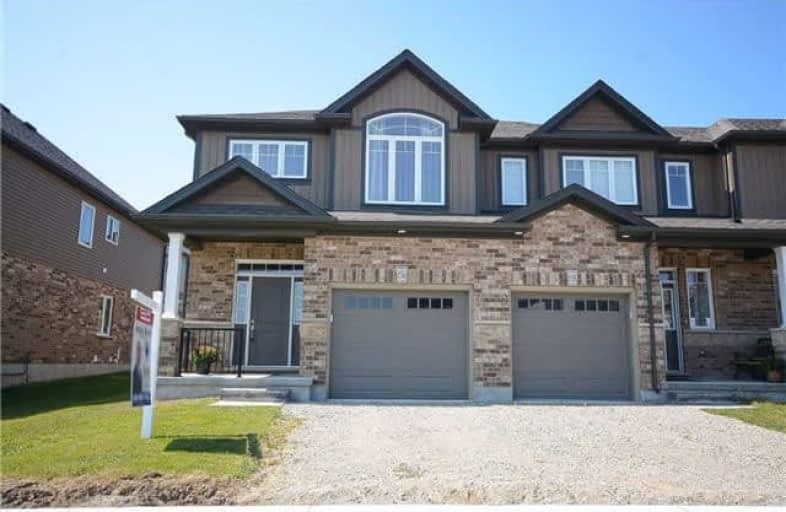Sold on Oct 13, 2017
Note: Property is not currently for sale or for rent.

-
Type: Att/Row/Twnhouse
-
Style: 2-Storey
-
Size: 1500 sqft
-
Lot Size: 21.04 x 98.09 Feet
-
Age: 0-5 years
-
Days on Site: 30 Days
-
Added: Sep 07, 2019 (1 month on market)
-
Updated:
-
Last Checked: 1 month ago
-
MLS®#: X3926387
-
Listed By: Re/max performance realty inc., brokerage
Award Winning Kenmore Built, Corner Freehold Townhouse In Heritage Preserve, Kitchener. One Year New Beautiful Well Laid Out Approx 1700 Sft., Offering 3 Bedroom, 3 Bathrooms And Single Car Garage. Master Has En-Suite . S/S Appliances In Kitchen - Fridge, Stove, Dishwasher, Microwave. 2nd Flr. Laundry Rm /W White Washer & Dryer.
Extras
All Electric Light Fixtures All Window Coverings,.Air Conditioner ,Stainless Steel ,Fridge,B/I S/S Stove, Built In Dishwasher,Microwave,Washer& ,Dryer. Garage Door Opener And Remote
Property Details
Facts for 156 Templewood Drive, Kitchener
Status
Days on Market: 30
Last Status: Sold
Sold Date: Oct 13, 2017
Closed Date: Nov 20, 2017
Expiry Date: Dec 31, 2017
Sold Price: $484,900
Unavailable Date: Oct 13, 2017
Input Date: Sep 14, 2017
Property
Status: Sale
Property Type: Att/Row/Twnhouse
Style: 2-Storey
Size (sq ft): 1500
Age: 0-5
Area: Kitchener
Availability Date: Flexible
Inside
Bedrooms: 3
Bathrooms: 3
Kitchens: 1
Rooms: 11
Den/Family Room: No
Air Conditioning: Central Air
Fireplace: No
Laundry Level: Upper
Washrooms: 3
Utilities
Electricity: Available
Gas: Available
Cable: Available
Telephone: Available
Building
Basement: Full
Heat Type: Forced Air
Heat Source: Gas
Exterior: Brick
Energy Certificate: Y
Green Verification Status: Y
Water Supply Type: Unknown
Water Supply: Municipal
Special Designation: Unknown
Parking
Driveway: Private
Garage Spaces: 1
Garage Type: Attached
Covered Parking Spaces: 1
Total Parking Spaces: 2
Fees
Tax Year: 2017
Tax Legal Description: Part Of Block 53, Plan 58M-572
Highlights
Feature: Hospital
Feature: Park
Feature: Place Of Worship
Feature: Public Transit
Feature: Rec Centre
Feature: School
Land
Cross Street: Huron Road/Templewoo
Municipality District: Kitchener
Fronting On: East
Pool: None
Sewer: Sewers
Lot Depth: 98.09 Feet
Lot Frontage: 21.04 Feet
Acres: < .50
Zoning: Residential
Waterfront: None
Additional Media
- Virtual Tour: ttp://www.myvisuallistings.com/vtnb/248265
Rooms
Room details for 156 Templewood Drive, Kitchener
| Type | Dimensions | Description |
|---|---|---|
| Foyer Main | 2.13 x 2.43 | Ceramic Floor, Double Closet, Access To Garage |
| Great Rm Main | 3.84 x 6.19 | Open Concept, W/O To Yard, Combined W/Kitchen |
| Kitchen Main | 2.46 x 3.51 | Stainless Steel Appl, Breakfast Bar, Combined W/Great Rm |
| Dining Main | 2.43 x 2.61 | Ceramic Floor, Window, Combined W/Great Rm |
| Bathroom Main | 0.01 x 0.01 | 2 Pc Bath, Tile Floor |
| Master 2nd | 4.27 x 4.00 | Broadloom, W/I Closet, 3 Pc Ensuite |
| Bathroom 2nd | 0.01 x 0.01 | 3 Pc Bath, Tile Floor, Soaker |
| 2nd Br 2nd | 3.05 x 3.05 | Window, Broadloom, Double Closet |
| 3rd Br 2nd | 3.35 x 3.05 | Broadloom, Window, Closet |
| Bathroom 2nd | 0.01 x 0.01 | 3 Pc Bath, Tile Floor, Window |
| Laundry 2nd | 2.28 x 2.32 | Laundry Sink, Ceramic Floor, Window |
| XXXXXXXX | XXX XX, XXXX |
XXXX XXX XXXX |
$XXX,XXX |
| XXX XX, XXXX |
XXXXXX XXX XXXX |
$XXX,XXX |
| XXXXXXXX XXXX | XXX XX, XXXX | $484,900 XXX XXXX |
| XXXXXXXX XXXXXX | XXX XX, XXXX | $484,900 XXX XXXX |

St Timothy Catholic Elementary School
Elementary: CatholicCountry Hills Public School
Elementary: PublicPioneer Park Public School
Elementary: PublicSt Kateri Tekakwitha Catholic Elementary School
Elementary: CatholicBrigadoon Public School
Elementary: PublicJean Steckle Public School
Elementary: PublicForest Heights Collegiate Institute
Secondary: PublicEastwood Collegiate Institute
Secondary: PublicHuron Heights Secondary School
Secondary: PublicGrand River Collegiate Institute
Secondary: PublicSt Mary's High School
Secondary: CatholicCameron Heights Collegiate Institute
Secondary: Public

