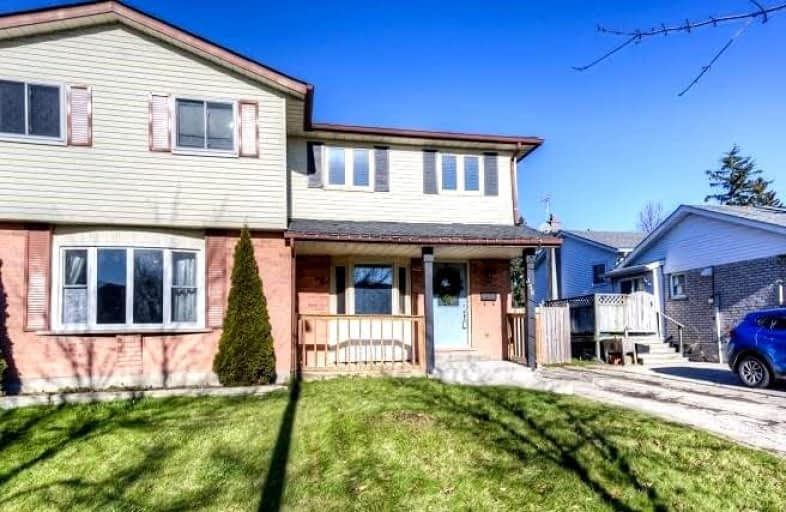
St Mark Catholic Elementary School
Elementary: Catholic
1.67 km
John Darling Public School
Elementary: Public
0.46 km
Driftwood Park Public School
Elementary: Public
1.48 km
St Dominic Savio Catholic Elementary School
Elementary: Catholic
1.55 km
Westheights Public School
Elementary: Public
1.38 km
Sandhills Public School
Elementary: Public
1.22 km
St David Catholic Secondary School
Secondary: Catholic
7.03 km
Forest Heights Collegiate Institute
Secondary: Public
2.37 km
Kitchener Waterloo Collegiate and Vocational School
Secondary: Public
4.99 km
Waterloo Collegiate Institute
Secondary: Public
6.50 km
Resurrection Catholic Secondary School
Secondary: Catholic
2.03 km
Sir John A Macdonald Secondary School
Secondary: Public
6.42 km








