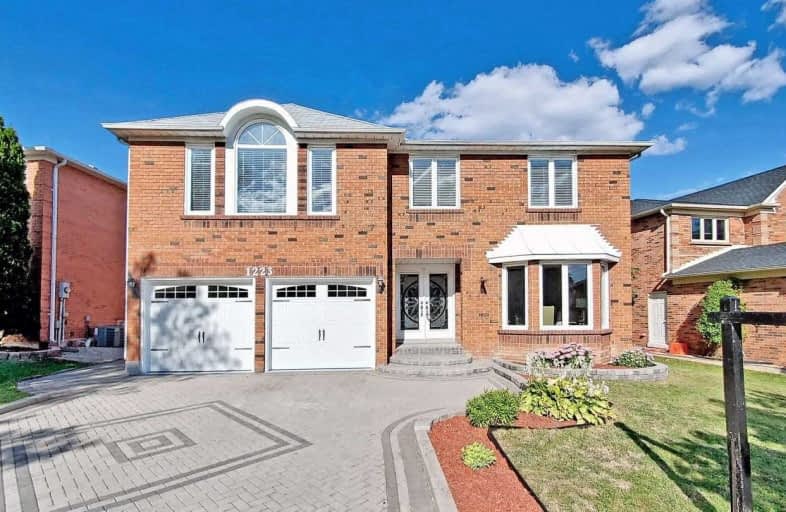Sold on Oct 13, 2020
Note: Property is not currently for sale or for rent.

-
Type: Detached
-
Style: 2-Storey
-
Size: 3500 sqft
-
Lot Size: 62.96 x 118.11 Feet
-
Age: No Data
-
Taxes: $7,036 per year
-
Days on Site: 25 Days
-
Added: Sep 18, 2020 (3 weeks on market)
-
Updated:
-
Last Checked: 3 months ago
-
MLS®#: W4919503
-
Listed By: Right at home realty inc., brokerage
5+1 Br Detached Home In The Prestigious Glen Abbey Area! Top Ten High School (Abbey Park). Close To 3700 Sqft. Renovated From Top To Bottom. Hardwood Flr Main And 2nd Flr. Master Bedroom With 6-Piece En-Suite & His & Her Walk-In Closet. Min. Distance To High School, Community Centre, Park And Qew/403. Professional Designed & Painted Basement W/ Bar & Jacuzzi? Enjoy Vacation At Basement W/ Sun, Blue Sky, Sand, Ocean And Beer!
Extras
S/S Fridge, Gas Stove, B/I Dishwasher, Microwave, Washer, Dryer. Elfs, Existing Window Coverings, Hwt(Rental), Cvac, Jacuzzi In Basement, Running Machine In Basement.
Property Details
Facts for 1223 Kings College Drive, Oakville
Status
Days on Market: 25
Last Status: Sold
Sold Date: Oct 13, 2020
Closed Date: Dec 17, 2020
Expiry Date: Nov 21, 2020
Sold Price: $1,568,000
Unavailable Date: Oct 13, 2020
Input Date: Sep 18, 2020
Property
Status: Sale
Property Type: Detached
Style: 2-Storey
Size (sq ft): 3500
Area: Oakville
Community: Glen Abbey
Availability Date: Tba
Inside
Bedrooms: 5
Bedrooms Plus: 1
Bathrooms: 5
Kitchens: 1
Rooms: 10
Den/Family Room: Yes
Air Conditioning: Central Air
Fireplace: Yes
Laundry Level: Main
Washrooms: 5
Building
Basement: Finished
Basement 2: Full
Heat Type: Forced Air
Heat Source: Gas
Exterior: Brick
Elevator: N
Water Supply: Municipal
Special Designation: Unknown
Parking
Driveway: Pvt Double
Garage Spaces: 2
Garage Type: Attached
Covered Parking Spaces: 4
Total Parking Spaces: 6
Fees
Tax Year: 2020
Tax Legal Description: Pcl 54-1, Sec 20M445; Lt 54, Pl 20M445;*
Taxes: $7,036
Highlights
Feature: Library
Feature: Park
Feature: Rec Centre
Feature: School
Land
Cross Street: Third Line/Kings Col
Municipality District: Oakville
Fronting On: North
Pool: None
Sewer: Sewers
Lot Depth: 118.11 Feet
Lot Frontage: 62.96 Feet
Waterfront: None
Additional Media
- Virtual Tour: http://www.winsold.com/tour/37264
Rooms
Room details for 1223 Kings College Drive, Oakville
| Type | Dimensions | Description |
|---|---|---|
| Living Main | 5.61 x 3.66 | Hardwood Floor, Bay Window, O/Looks Frontyard |
| Kitchen Main | 3.66 x 6.10 | Hardwood Floor, Centre Island, W/O To Yard |
| Dining Main | 4.57 x 3.93 | Hardwood Floor, Bay Window, O/Looks Backyard |
| Family Main | 6.25 x 4.08 | Hardwood Floor, Large Window, O/Looks Backyard |
| Office Main | 3.66 x 3.66 | Hardwood Floor, Large Window, B/I Bookcase |
| Master 2nd | 7.98 x 4.11 | Hardwood Floor, 6 Pc Bath, His/Hers Closets |
| 2nd Br 2nd | 5.42 x 3.66 | Hardwood Floor, 4 Pc Ensuite, W/I Closet |
| 3rd Br 2nd | 4.48 x 5.30 | Hardwood Floor, 6 Pc Ensuite, O/Looks Frontyard |
| 4th Br 2nd | 4.88 x 3.66 | Hardwood Floor, Large Window, O/Looks Backyard |
| 5th Br 2nd | 3.66 x 3.66 | Hardwood Floor, Large Window, Closet |
| Rec Bsmt | 9.45 x 6.89 | Broadloom, B/I Bar, 4 Pc Bath |
| Br Bsmt | 4.08 x 3.50 | Broadloom, Mirrored Closet |
| XXXXXXXX | XXX XX, XXXX |
XXXX XXX XXXX |
$X,XXX,XXX |
| XXX XX, XXXX |
XXXXXX XXX XXXX |
$X,XXX,XXX | |
| XXXXXXXX | XXX XX, XXXX |
XXXXXXX XXX XXXX |
|
| XXX XX, XXXX |
XXXXXX XXX XXXX |
$X,XXX,XXX | |
| XXXXXXXX | XXX XX, XXXX |
XXXX XXX XXXX |
$X,XXX,XXX |
| XXX XX, XXXX |
XXXXXX XXX XXXX |
$X,XXX,XXX | |
| XXXXXXXX | XXX XX, XXXX |
XXXXXXX XXX XXXX |
|
| XXX XX, XXXX |
XXXXXX XXX XXXX |
$X,XXX,XXX |
| XXXXXXXX XXXX | XXX XX, XXXX | $1,568,000 XXX XXXX |
| XXXXXXXX XXXXXX | XXX XX, XXXX | $1,649,000 XXX XXXX |
| XXXXXXXX XXXXXXX | XXX XX, XXXX | XXX XXXX |
| XXXXXXXX XXXXXX | XXX XX, XXXX | $1,598,000 XXX XXXX |
| XXXXXXXX XXXX | XXX XX, XXXX | $1,390,000 XXX XXXX |
| XXXXXXXX XXXXXX | XXX XX, XXXX | $1,425,000 XXX XXXX |
| XXXXXXXX XXXXXXX | XXX XX, XXXX | XXX XXXX |
| XXXXXXXX XXXXXX | XXX XX, XXXX | $1,050,000 XXX XXXX |

St Matthew's School
Elementary: CatholicSt. Teresa of Calcutta Elementary School
Elementary: CatholicSt Bernadette Separate School
Elementary: CatholicPilgrim Wood Public School
Elementary: PublicHeritage Glen Public School
Elementary: PublicWest Oak Public School
Elementary: PublicÉSC Sainte-Trinité
Secondary: CatholicAbbey Park High School
Secondary: PublicGarth Webb Secondary School
Secondary: PublicSt Ignatius of Loyola Secondary School
Secondary: CatholicThomas A Blakelock High School
Secondary: PublicHoly Trinity Catholic Secondary School
Secondary: Catholic- 4 bath
- 5 bed
2254 Yates Court, Oakville, Ontario • L6L 5K6 • Bronte West
- 6 bath
- 5 bed
- 2500 sqft
2408 Edward Leaver Trail, Oakville, Ontario • L6M 4G3 • 1007 - GA Glen Abbey




