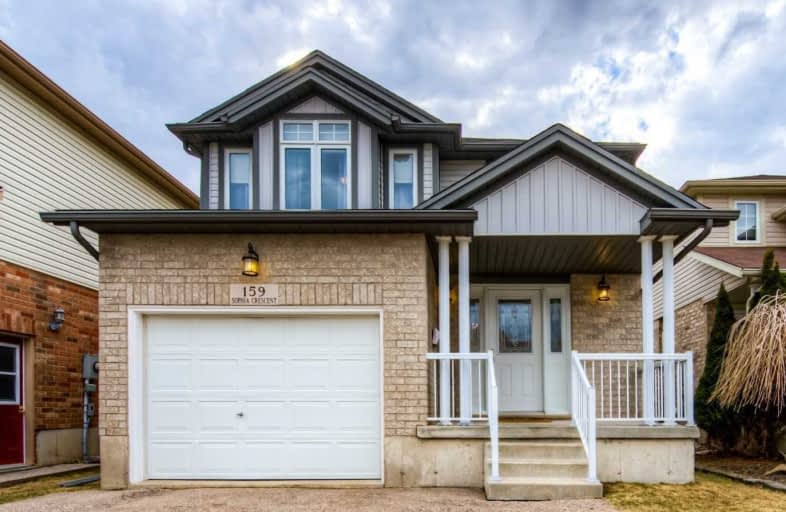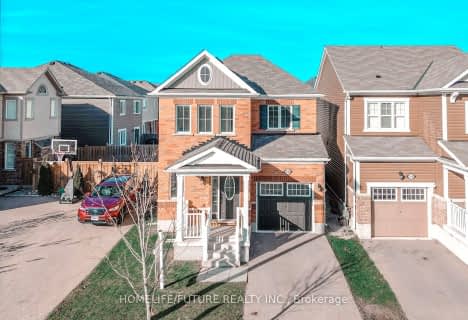
Blessed Sacrament Catholic Elementary School
Elementary: Catholic
2.40 km
ÉÉC Cardinal-Léger
Elementary: Catholic
2.47 km
Glencairn Public School
Elementary: Public
2.74 km
John Sweeney Catholic Elementary School
Elementary: Catholic
0.83 km
Williamsburg Public School
Elementary: Public
2.26 km
Jean Steckle Public School
Elementary: Public
0.43 km
Forest Heights Collegiate Institute
Secondary: Public
5.14 km
Kitchener Waterloo Collegiate and Vocational School
Secondary: Public
7.92 km
Eastwood Collegiate Institute
Secondary: Public
6.41 km
Huron Heights Secondary School
Secondary: Public
2.10 km
St Mary's High School
Secondary: Catholic
4.07 km
Cameron Heights Collegiate Institute
Secondary: Public
6.59 km













