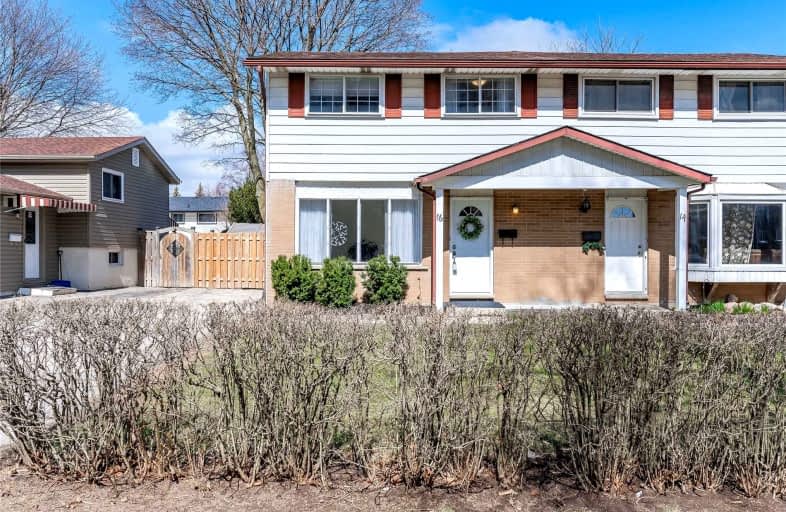Sold on May 16, 2022
Note: Property is not currently for sale or for rent.

-
Type: Semi-Detached
-
Style: 2-Storey
-
Lot Size: 32 x 117 Feet
-
Age: No Data
-
Taxes: $2,434 per year
-
Days on Site: 4 Days
-
Added: May 12, 2022 (4 days on market)
-
Updated:
-
Last Checked: 3 months ago
-
MLS®#: X5614388
-
Listed By: Davenport realty, brokerage
Sold Firm - Awaiting Deposit Welcome To 16 Balfour Crescent! This Beautiful Semi-Detached Home Is Situated On A Spacious 32 Ft X 116 Ft Lot, Is Move-In Ready And Perfectly Located Minutes From Absolutely Everything You Desire! Walking Distance To Schools, Bus Routes, The Lrt, And Just A Moments Drive To Major Cinemas, Big Box Stores, A Multitude Of Fabulous Restaurants, And One Of Waterloo Region's Largest Indoor Malls! It's Also Just A Two Minute Drive To Hwy 8 With Easy Access To The 401. The Main Floor Features A Bright Living Room And Eat-In Kitchen With A Convenient Back Door Allowing Access To The Spacious Fully Fenced Yard. The 2nd Floor Offers 3 Nicely Sized Bedrooms And A 4Pc Family Washroom. The Finished Basement Is Ready For Cozy Movie Nights, Sunday Funday,
Extras
Please Email Brenda@Brendaschuiling.Com For Showing Requests.
Property Details
Facts for 16 Balfour Crescent, Kitchener
Status
Days on Market: 4
Last Status: Sold
Sold Date: May 16, 2022
Closed Date: Jun 08, 2022
Expiry Date: Jul 31, 2022
Sold Price: $650,000
Unavailable Date: May 16, 2022
Input Date: May 12, 2022
Prior LSC: Listing with no contract changes
Property
Status: Sale
Property Type: Semi-Detached
Style: 2-Storey
Area: Kitchener
Availability Date: Flexible
Inside
Bedrooms: 3
Bathrooms: 1
Kitchens: 1
Rooms: 8
Den/Family Room: Yes
Air Conditioning: Central Air
Fireplace: No
Laundry Level: Lower
Washrooms: 1
Building
Basement: Finished
Heat Type: Forced Air
Heat Source: Gas
Exterior: Alum Siding
Exterior: Brick
Water Supply: Municipal
Special Designation: Unknown
Other Structures: Garden Shed
Parking
Driveway: Private
Garage Type: None
Covered Parking Spaces: 3
Total Parking Spaces: 3
Fees
Tax Year: 2021
Tax Legal Description: Pt Lt 103 Pl 1219 Kitchener As In 1241776; S/T 347
Taxes: $2,434
Highlights
Feature: Fenced Yard
Feature: Golf
Feature: Park
Feature: Place Of Worship
Feature: Public Transit
Feature: School
Land
Cross Street: Wilson Ave And Balfo
Municipality District: Kitchener
Fronting On: South
Parcel Number: 225930037
Pool: None
Sewer: Sewers
Lot Depth: 117 Feet
Lot Frontage: 32 Feet
Additional Media
- Virtual Tour: https://unbranded.youriguide.com/16_balfour_crescent_kitchener_on/
| XXXXXXXX | XXX XX, XXXX |
XXXX XXX XXXX |
$XXX,XXX |
| XXX XX, XXXX |
XXXXXX XXX XXXX |
$XXX,XXX | |
| XXXXXXXX | XXX XX, XXXX |
XXXXXXX XXX XXXX |
|
| XXX XX, XXXX |
XXXXXX XXX XXXX |
$XXX,XXX |
| XXXXXXXX XXXX | XXX XX, XXXX | $650,000 XXX XXXX |
| XXXXXXXX XXXXXX | XXX XX, XXXX | $499,900 XXX XXXX |
| XXXXXXXX XXXXXXX | XXX XX, XXXX | XXX XXXX |
| XXXXXXXX XXXXXX | XXX XX, XXXX | $600,000 XXX XXXX |

Rockway Public School
Elementary: PublicSt Aloysius Catholic Elementary School
Elementary: CatholicHoward Robertson Public School
Elementary: PublicSunnyside Public School
Elementary: PublicWilson Avenue Public School
Elementary: PublicFranklin Public School
Elementary: PublicRosemount - U Turn School
Secondary: PublicEastwood Collegiate Institute
Secondary: PublicHuron Heights Secondary School
Secondary: PublicGrand River Collegiate Institute
Secondary: PublicSt Mary's High School
Secondary: CatholicCameron Heights Collegiate Institute
Secondary: Public

