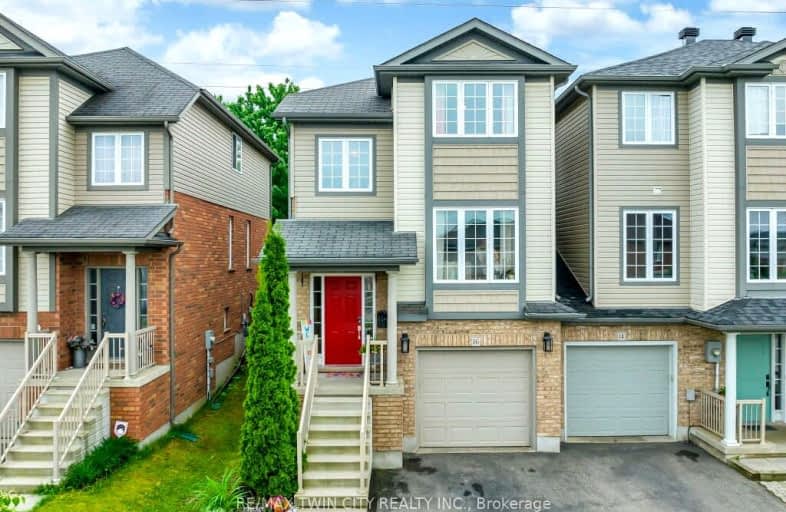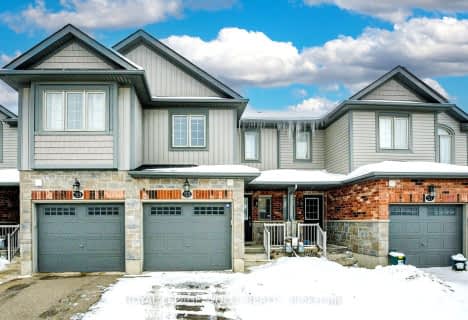Car-Dependent
- Almost all errands require a car.
22
/100
Some Transit
- Most errands require a car.
33
/100
Somewhat Bikeable
- Most errands require a car.
36
/100

Blessed Sacrament Catholic Elementary School
Elementary: Catholic
2.35 km
ÉÉC Cardinal-Léger
Elementary: Catholic
2.38 km
Country Hills Public School
Elementary: Public
2.96 km
St Kateri Tekakwitha Catholic Elementary School
Elementary: Catholic
2.00 km
Brigadoon Public School
Elementary: Public
1.50 km
Jean Steckle Public School
Elementary: Public
0.99 km
Rosemount - U Turn School
Secondary: Public
8.43 km
Forest Heights Collegiate Institute
Secondary: Public
5.81 km
Eastwood Collegiate Institute
Secondary: Public
5.91 km
Huron Heights Secondary School
Secondary: Public
0.99 km
St Mary's High School
Secondary: Catholic
3.59 km
Cameron Heights Collegiate Institute
Secondary: Public
6.45 km
-
Banffshire Park
Banffshire St, Kitchener ON 0.18km -
Hewitt Park
Kitchener ON N2R 0G3 1.84km -
West Oak Park
Kitchener ON N2R 0K7 2.03km
-
Scotiabank
601 Doon Village Rd (Millwood Cr), Kitchener ON N2P 1T6 2.38km -
President's Choice Financial ATM
700 Strasburg Rd, Kitchener ON N2E 2M2 2.9km -
TD Bank Financial Group
10 Manitou Dr, Kitchener ON N2C 2N3 3.86km














