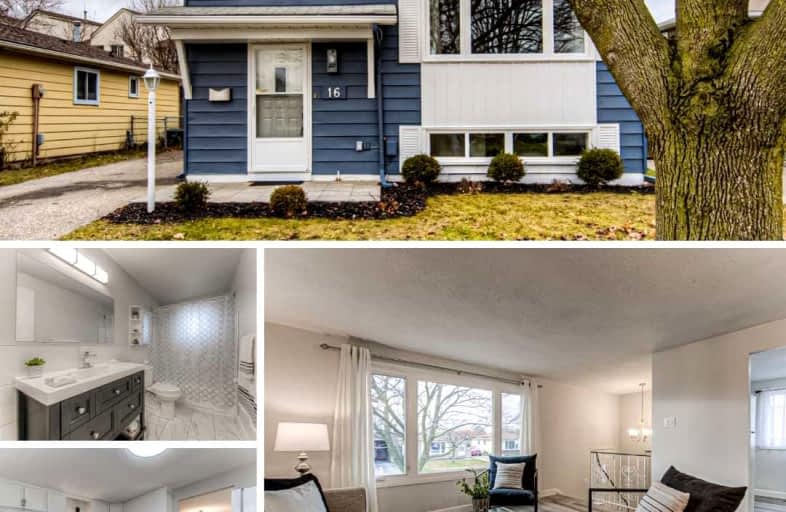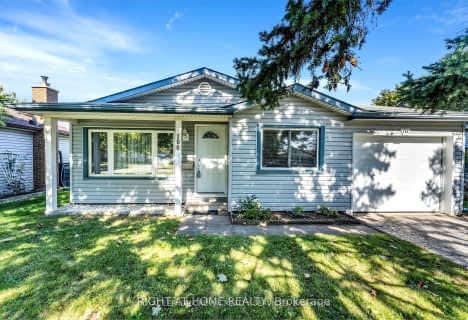Somewhat Walkable
- Some errands can be accomplished on foot.
Some Transit
- Most errands require a car.
Bikeable
- Some errands can be accomplished on bike.

Groh Public School
Elementary: PublicSt Timothy Catholic Elementary School
Elementary: CatholicPioneer Park Public School
Elementary: PublicSt Kateri Tekakwitha Catholic Elementary School
Elementary: CatholicBrigadoon Public School
Elementary: PublicJ W Gerth Public School
Elementary: PublicRosemount - U Turn School
Secondary: PublicEastwood Collegiate Institute
Secondary: PublicHuron Heights Secondary School
Secondary: PublicGrand River Collegiate Institute
Secondary: PublicSt Mary's High School
Secondary: CatholicCameron Heights Collegiate Institute
Secondary: Public-
Edelweiss Sports Bar & Grill
600 Doon Village Road, Kitchener, ON N2P 1G6 0.27km -
The Rabbid Fox
123 Pioneer Drive, Kitchener, ON N2P 2B4 1.28km -
Chuck's Roadhouse Bar & Grill
509 - 1 Wilson Avenue, Kitchener, ON N2C 1A2 2.55km
-
Tim Hortons
123 Pioneer Rd, Kitchener, ON N2P 2A3 1.24km -
Tim Hortons
260 Bleams Rd, Kitchener, ON N2C 2K6 1.84km -
Starbucks
589 Fairway Road South, Kitchener, ON N2C 1X4 2.58km
-
GoodLife Fitness
589 Fairway Road South, Kitchener, ON N2C 1X3 2.53km -
YMCA of Kitchener Waterloo
333 Carwood Avenue, Kitchener, ON N2G 3C5 4.4km -
CrossFit Kitchener
543 Mill Street, Unit 6, Kitchener, ON N2G 2Y5 4.58km
-
Doon Village Pharmacy
601 Doon Village Road, Suite 9, Kitchener, ON N2P 1M5 0.17km -
Shoppers Drug Mart
123B Pioneer Drive, Kitchener, ON N2P 2A3 1.49km -
Doon Mills Guardian Pharmacy
260 Doon South Drive, Unit 4, Kitchener, ON N2P 2L8 2.34km
-
Kitchen Wall Hakka
601 Doon Village Road, Unit 7, Kitchener, ON N2P 1T6 0.17km -
Gino's Pizza
601 Doon Village Road, Kitchener, ON N2P 1T6 0.18km -
Mr Sub
600 Doon Village Road, Kitchener, ON N2P 1G6 0.27km
-
Fairview Park Mall
2960 Kingsway Drive, Kitchener, ON N2C 1X1 3.15km -
Sunrise Shopping Centre
1400 Ottawa Street S, Unit C-10, Kitchener, ON N2E 4E2 5.67km -
Stanley Park Mall
1005 Ottawa Street N, Kitchener, ON N2A 1H2 5.84km
-
Zehrs
123 Pioneer Drive, Kitchener, ON N2P 1K8 1.34km -
Food Basics
655 Fairway Road S, Kitchener, ON N2C 1X4 2.52km -
Farm Boy
385 Fairway Road S, Fairway Plaza, Kitchener, ON N2C 2N9 2.77km
-
Winexpert Kitchener
645 Westmount Road E, Unit 2, Kitchener, ON N2E 3S3 5.17km -
The Beer Store
875 Highland Road W, Kitchener, ON N2N 2Y2 7.35km -
LCBO
115 King Street S, Waterloo, ON N2L 5A3 9.38km
-
Mac's
1606 Battler Road, Kitchener, ON N2R 0C9 1.17km -
Downtown Auto Center
680 Trillium Drive, Kitchener, ON N2R 1E6 2.41km -
Esso
1321 Courtland Avenue E, Kitchener, ON N2C 1K8 2.52km
-
Cineplex Cinemas Kitchener and VIP
225 Fairway Road S, Kitchener, ON N2C 1X2 2.73km -
Landmark Cinemas 12 Kitchener
135 Gateway Park Dr, Kitchener, ON N2P 2J9 5km -
Apollo Cinema
141 Ontario Street N, Kitchener, ON N2H 4Y5 6.97km
-
Public Libraries
150 Pioneer Drive, Kitchener, ON N2P 2C2 0.94km -
Kitchener Public Library
85 Queen Street N, Kitchener, ON N2H 2H1 6.94km -
Idea Exchange
435 King Street E, Cambridge, ON N3H 3N1 7.01km
-
Grand River Hospital
3570 King Street E, Kitchener, ON N2A 2W1 4.29km -
St. Mary's General Hospital
911 Queen's Boulevard, Kitchener, ON N2M 1B2 6.23km -
Grand River Hospital
835 King Street W, Kitchener, ON N2G 1G3 8.41km
-
Pioneer Park
1.15km -
Marguerite Ormston Trailway
Kitchener ON 2.29km -
Banffshire Park
Banffshire St, Kitchener ON 2.31km
-
Scotiabank
601 Doon Village Rd (Millwood Cr), Kitchener ON N2P 1T6 0.17km -
President's Choice Financial ATM
123 Pioneer Pk, Kitchener ON N2P 1K8 1.35km -
Mennonite Savings and Credit Union
1265 Strasburg Rd, Kitchener ON N2R 1S6 2.29km







