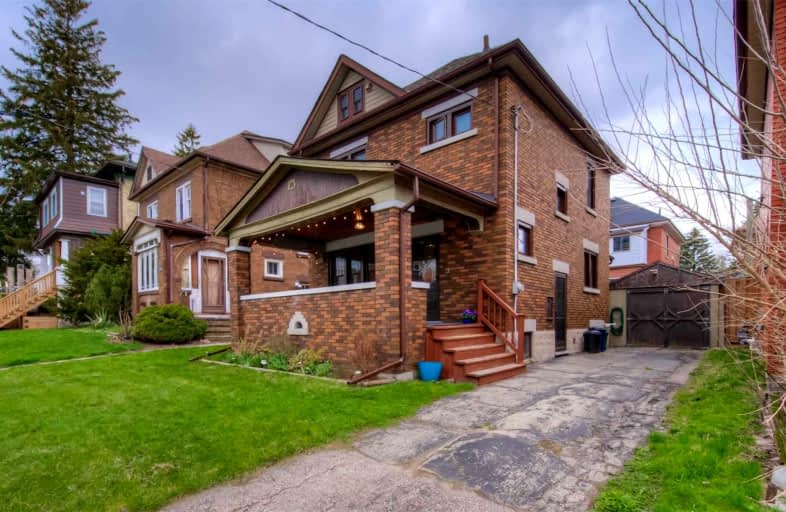
King Edward Public School
Elementary: Public
0.15 km
Margaret Avenue Public School
Elementary: Public
1.28 km
École élémentaire L'Harmonie
Elementary: Public
1.77 km
St John Catholic Elementary School
Elementary: Catholic
0.85 km
Elizabeth Ziegler Public School
Elementary: Public
1.12 km
J F Carmichael Public School
Elementary: Public
1.78 km
St David Catholic Secondary School
Secondary: Catholic
3.67 km
Forest Heights Collegiate Institute
Secondary: Public
3.66 km
Kitchener Waterloo Collegiate and Vocational School
Secondary: Public
0.30 km
Bluevale Collegiate Institute
Secondary: Public
2.17 km
Waterloo Collegiate Institute
Secondary: Public
3.29 km
Cameron Heights Collegiate Institute
Secondary: Public
2.24 km














