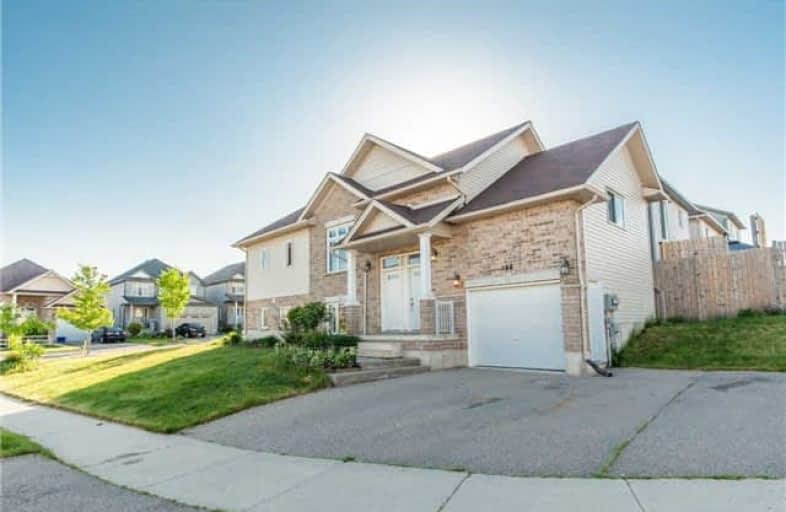
3D Walkthrough

John Darling Public School
Elementary: Public
1.97 km
Holy Rosary Catholic Elementary School
Elementary: Catholic
0.95 km
Westvale Public School
Elementary: Public
0.96 km
St Dominic Savio Catholic Elementary School
Elementary: Catholic
1.29 km
Mary Johnston Public School
Elementary: Public
2.48 km
Sandhills Public School
Elementary: Public
1.04 km
St David Catholic Secondary School
Secondary: Catholic
5.65 km
Forest Heights Collegiate Institute
Secondary: Public
2.95 km
Kitchener Waterloo Collegiate and Vocational School
Secondary: Public
4.27 km
Waterloo Collegiate Institute
Secondary: Public
5.13 km
Resurrection Catholic Secondary School
Secondary: Catholic
0.80 km
Sir John A Macdonald Secondary School
Secondary: Public
4.98 km



